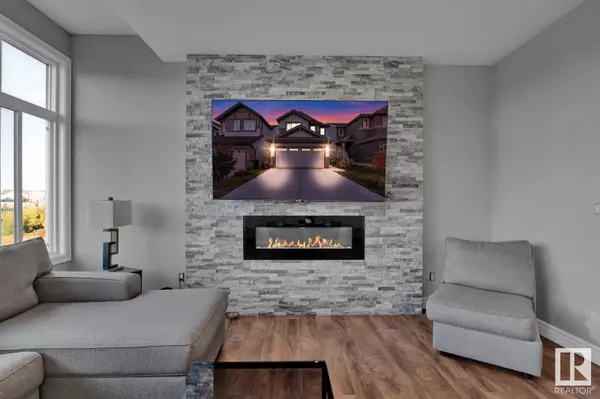3 Beds
3 Baths
2,172 SqFt
3 Beds
3 Baths
2,172 SqFt
Key Details
Property Type Single Family Home
Sub Type Freehold
Listing Status Active
Purchase Type For Sale
Square Footage 2,172 sqft
Price per Sqft $275
Subdivision Edgemont (Edmonton)
MLS® Listing ID E4414519
Bedrooms 3
Half Baths 1
Originating Board REALTORS® Association of Edmonton
Year Built 2019
Lot Size 4,302 Sqft
Acres 4302.1196
Property Description
Location
Province AB
Rooms
Extra Room 1 Basement Measurements not available Family room
Extra Room 2 Main level 15.6 m X 12.11 m Living room
Extra Room 3 Main level 11.7 m X 9.11 m Dining room
Extra Room 4 Main level 8.1 m X 22.1 m Kitchen
Extra Room 5 Main level 9.9 m X 8.5 m Den
Extra Room 6 Upper Level 14.1 m X 18.9 m Primary Bedroom
Interior
Heating Forced air
Fireplaces Type Unknown
Exterior
Parking Features Yes
Fence Fence
View Y/N No
Private Pool No
Building
Story 2
Others
Ownership Freehold






