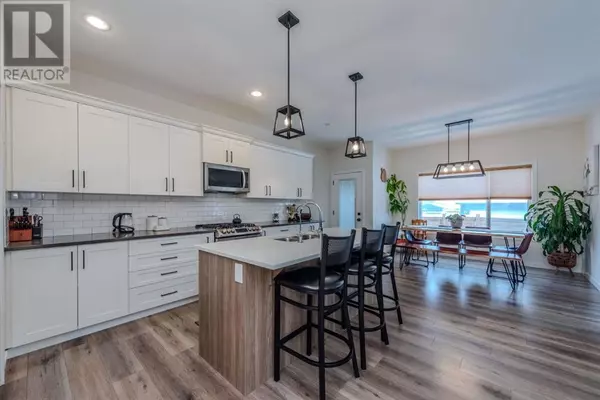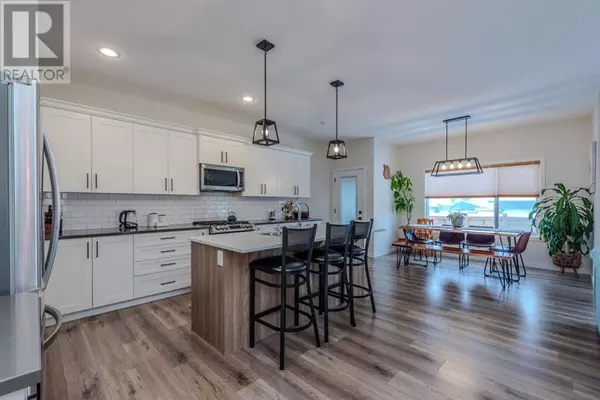
3 Beds
3 Baths
2,312 SqFt
3 Beds
3 Baths
2,312 SqFt
Key Details
Property Type Single Family Home
Sub Type Freehold
Listing Status Active
Purchase Type For Sale
Square Footage 2,312 sqft
Price per Sqft $315
Subdivision Chinook Gate
MLS® Listing ID A2180385
Bedrooms 3
Half Baths 1
Originating Board Calgary Real Estate Board
Year Built 2019
Lot Size 3,982 Sqft
Acres 3982.6467
Property Description
Location
Province AB
Rooms
Extra Room 1 Second level 7.25 Ft x 8.00 Ft 4pc Bathroom
Extra Room 2 Second level 12.92 Ft x 9.08 Ft 5pc Bathroom
Extra Room 3 Second level 11.17 Ft x 12.92 Ft Bedroom
Extra Room 4 Second level 11.17 Ft x 10.50 Ft Bedroom
Extra Room 5 Second level 13.67 Ft x 16.58 Ft Family room
Extra Room 6 Second level 7.00 Ft x 5.33 Ft Laundry room
Interior
Heating Forced air
Cooling None
Flooring Laminate
Exterior
Parking Features Yes
Garage Spaces 2.0
Garage Description 2
Fence Fence
View Y/N No
Total Parking Spaces 4
Private Pool No
Building
Story 2
Others
Ownership Freehold






