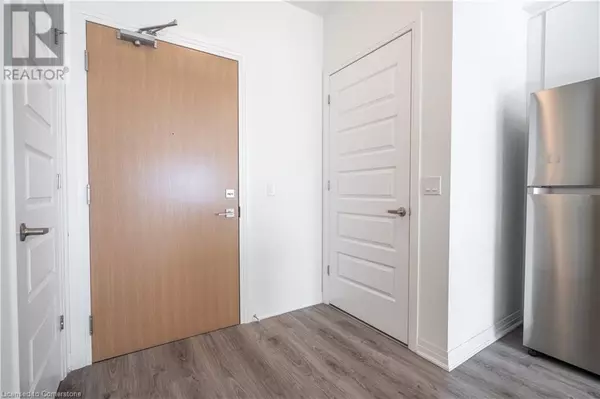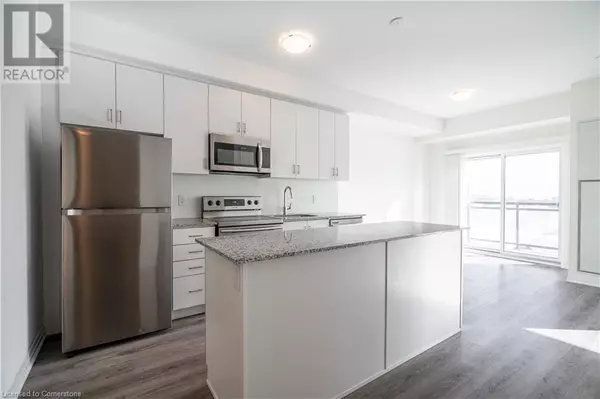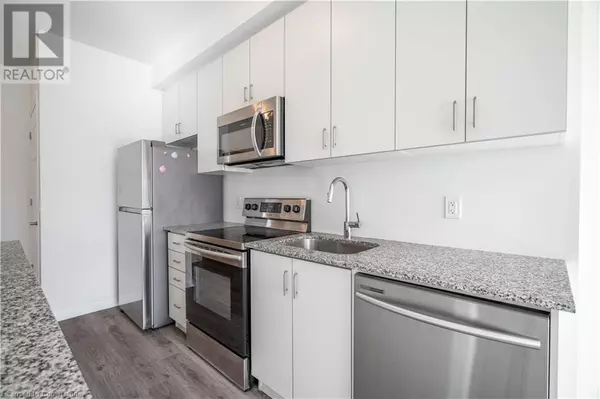2 Beds
1 Bath
597 SqFt
2 Beds
1 Bath
597 SqFt
Key Details
Property Type Condo
Sub Type Condominium
Listing Status Active
Purchase Type For Rent
Square Footage 597 sqft
Subdivision 1008 - Go Glenorchy
MLS® Listing ID 40680483
Bedrooms 2
Originating Board Cornerstone - Hamilton-Burlington
Property Sub-Type Condominium
Property Description
Location
Province ON
Rooms
Extra Room 1 Main level 9'0'' x 6'0'' 4pc Bathroom
Extra Room 2 Main level 10'0'' x 13'0'' Living room/Dining room
Extra Room 3 Main level 10'0'' x 10'0'' Primary Bedroom
Extra Room 4 Main level 5'0'' x 5'0'' Den
Extra Room 5 Main level 12'0'' x 10'0'' Kitchen
Interior
Heating Forced air
Cooling Central air conditioning
Exterior
Parking Features Yes
View Y/N No
Total Parking Spaces 1
Private Pool No
Building
Story 1
Sewer Municipal sewage system
Others
Ownership Condominium
Acceptable Financing Monthly
Listing Terms Monthly






