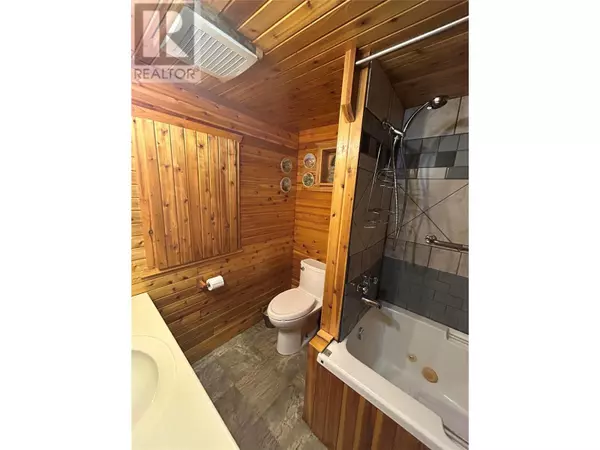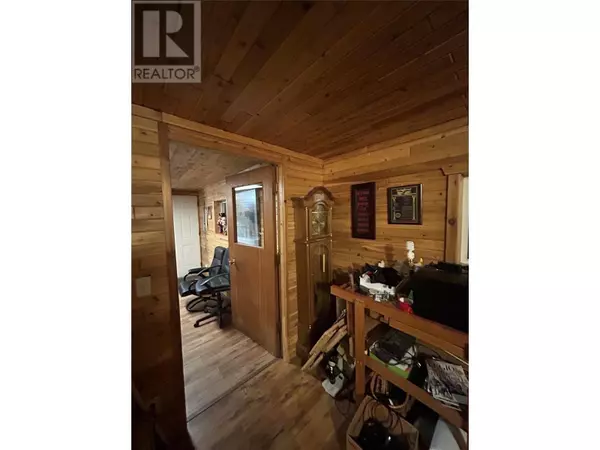
2 Beds
2 Baths
1,148 SqFt
2 Beds
2 Baths
1,148 SqFt
Key Details
Property Type Single Family Home
Listing Status Active
Purchase Type For Sale
Square Footage 1,148 sqft
Price per Sqft $152
Subdivision Chase
MLS® Listing ID 10329034
Bedrooms 2
Half Baths 1
Condo Fees $600/mo
Originating Board Association of Interior REALTORS®
Year Built 1971
Property Description
Location
Province BC
Zoning Unknown
Rooms
Extra Room 1 Main level 6'6'' x 3'4'' 2pc Bathroom
Extra Room 2 Main level 8'2'' x 6'2'' 4pc Bathroom
Extra Room 3 Main level 13' x 8' Other
Extra Room 4 Main level 13'6'' x 12'10'' Workshop
Extra Room 5 Main level 13'4'' x 10'2'' Workshop
Extra Room 6 Main level 5'8'' x 4'6'' Laundry room
Interior
Heating , Heat Pump
Cooling Heat Pump
Flooring Laminate
Exterior
Parking Features Yes
View Y/N No
Roof Type Unknown,Unknown
Total Parking Spaces 3
Private Pool No
Building
Story 1
Sewer Municipal sewage system






