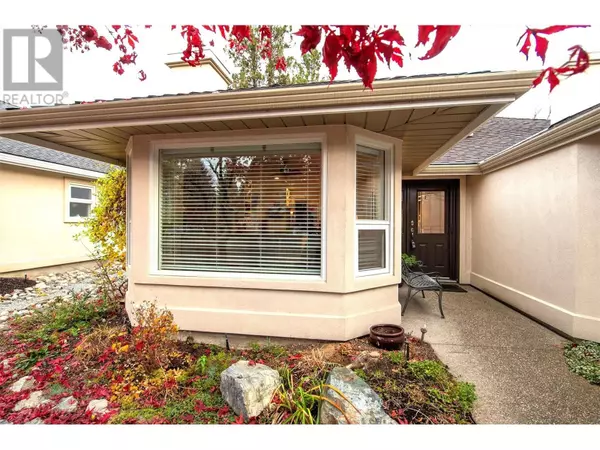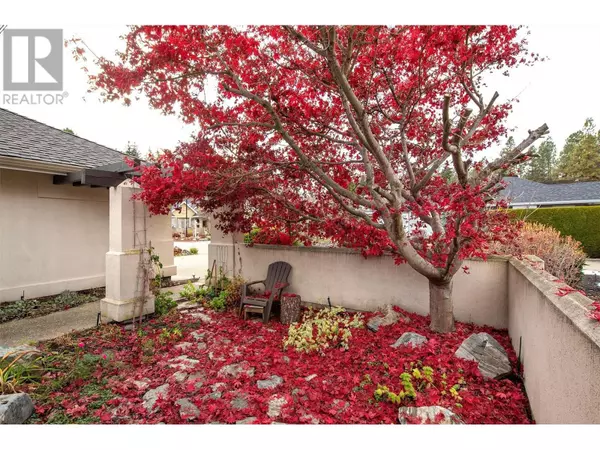2 Beds
2 Baths
1,594 SqFt
2 Beds
2 Baths
1,594 SqFt
Key Details
Property Type Condo
Sub Type Strata
Listing Status Active
Purchase Type For Sale
Square Footage 1,594 sqft
Price per Sqft $625
Subdivision South East Kelowna
MLS® Listing ID 10328967
Style Ranch
Bedrooms 2
Condo Fees $312/mo
Originating Board Association of Interior REALTORS®
Year Built 1995
Lot Size 5,227 Sqft
Acres 5227.2
Property Description
Location
Province BC
Zoning Unknown
Rooms
Extra Room 1 Main level 11'2'' x 6'5'' Foyer
Extra Room 2 Main level 4' x 4' Laundry room
Extra Room 3 Main level 14'1'' x 19'5'' Family room
Extra Room 4 Main level 9'11'' x 7'11'' 5pc Ensuite bath
Extra Room 5 Main level 11'6'' x 5'0'' 4pc Bathroom
Extra Room 6 Main level 14'3'' x 16'3'' Bedroom
Interior
Heating Forced air, See remarks
Cooling Central air conditioning
Flooring Carpeted, Ceramic Tile, Hardwood
Fireplaces Type Unknown, Conventional
Exterior
Parking Features Yes
Garage Spaces 2.0
Garage Description 2
Community Features Pets Allowed With Restrictions
View Y/N Yes
View View (panoramic)
Roof Type Unknown
Total Parking Spaces 4
Private Pool Yes
Building
Lot Description Landscaped, Level, Underground sprinkler
Story 1
Sewer Municipal sewage system
Architectural Style Ranch
Others
Ownership Strata






