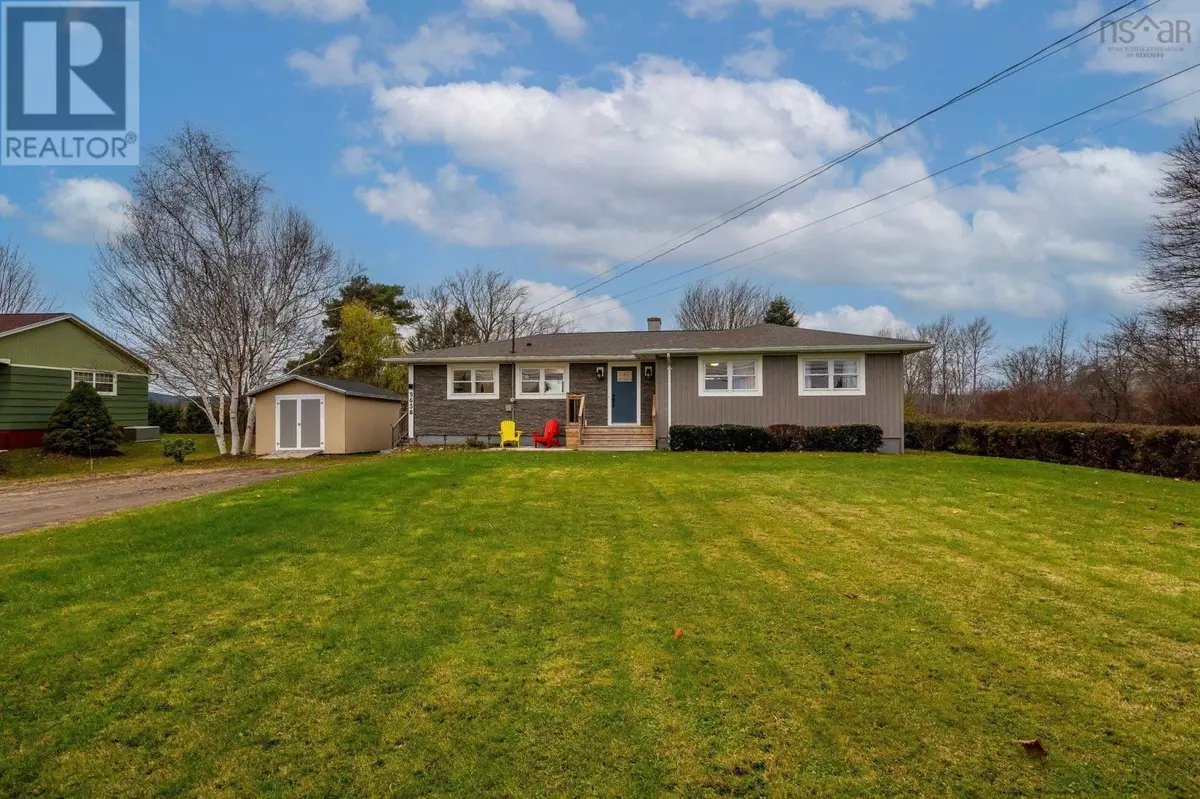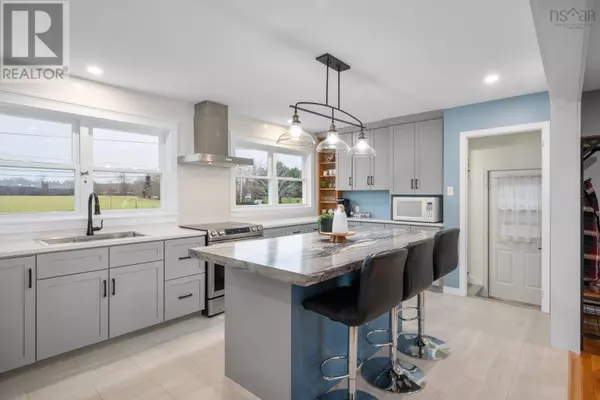
4 Beds
2 Baths
1,776 SqFt
4 Beds
2 Baths
1,776 SqFt
Key Details
Property Type Single Family Home
Sub Type Freehold
Listing Status Active
Purchase Type For Sale
Square Footage 1,776 sqft
Price per Sqft $230
Subdivision Nictaux
MLS® Listing ID 202427236
Style Bungalow
Bedrooms 4
Half Baths 1
Originating Board Nova Scotia Association of REALTORS®
Year Built 1967
Lot Size 0.500 Acres
Acres 21780.0
Property Description
Location
Province NS
Rooms
Extra Room 1 Basement 12.5x24.3 Recreational, Games room
Extra Room 2 Main level 11.2x20.1 Kitchen
Extra Room 3 Main level 13.6x6.4 Dining room
Extra Room 4 Main level 13.6x19.1 Living room
Extra Room 5 Main level 6.9x7.7 Bath (# pieces 1-6)
Extra Room 6 Main level 13.11x11.9 Primary Bedroom
Interior
Cooling Wall unit, Heat Pump
Flooring Hardwood, Tile, Vinyl, Vinyl Plank
Exterior
Parking Features No
Community Features Recreational Facilities, School Bus
View Y/N No
Private Pool No
Building
Lot Description Landscaped
Story 1
Sewer Municipal sewage system
Architectural Style Bungalow
Others
Ownership Freehold






