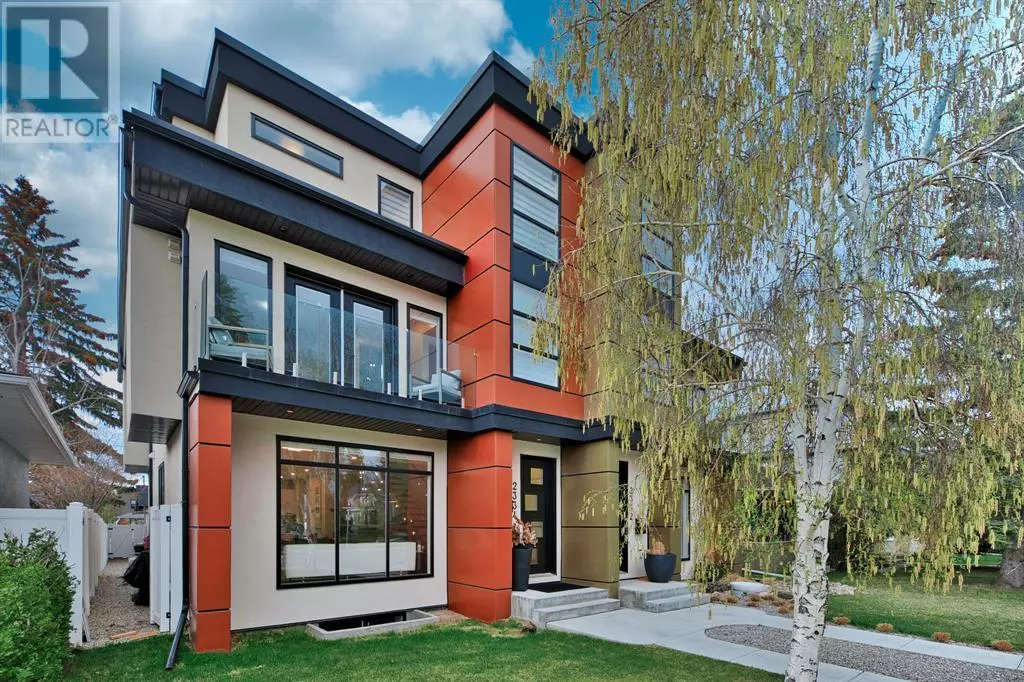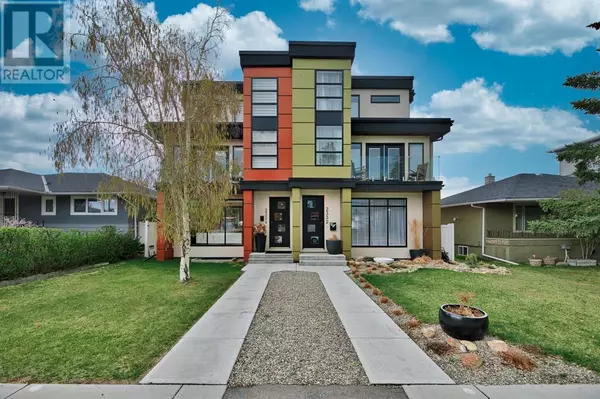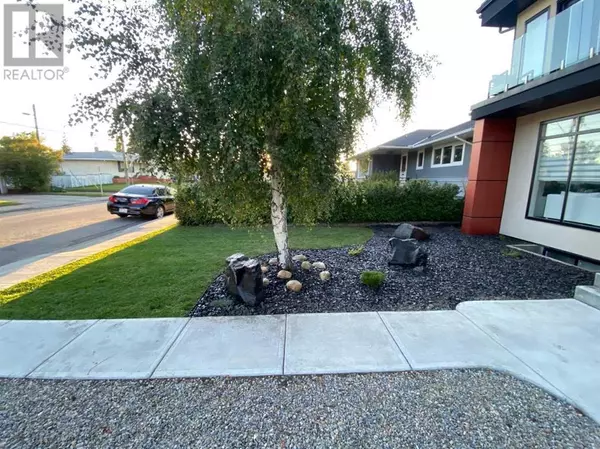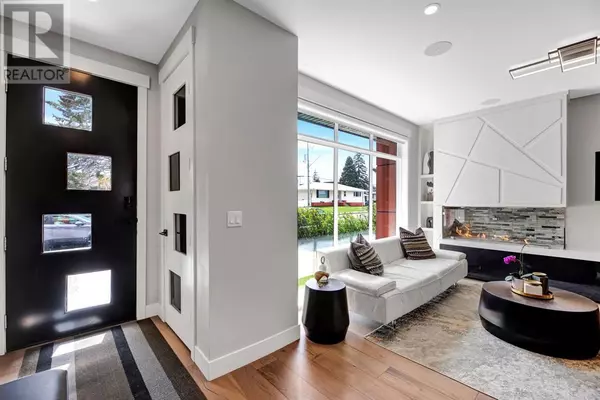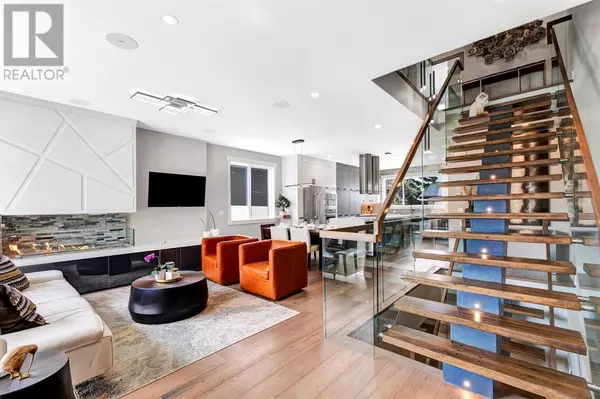5 Beds
5 Baths
2,381 SqFt
5 Beds
5 Baths
2,381 SqFt
Key Details
Property Type Single Family Home
Sub Type Freehold
Listing Status Active
Purchase Type For Sale
Square Footage 2,381 sqft
Price per Sqft $499
Subdivision Richmond
MLS® Listing ID A2180940
Bedrooms 5
Half Baths 1
Originating Board Calgary Real Estate Board
Year Built 2019
Lot Size 2,755 Sqft
Acres 2755.561
Property Description
Location
Province AB
Rooms
Extra Room 1 Second level 6.42 Ft x 12.00 Ft 3pc Bathroom
Extra Room 2 Second level 9.50 Ft x 4.92 Ft 4pc Bathroom
Extra Room 3 Second level 9.08 Ft x 12.25 Ft Bedroom
Extra Room 4 Second level 10.92 Ft x 10.50 Ft Bedroom
Extra Room 5 Second level 15.08 Ft x 15.08 Ft Bedroom
Extra Room 6 Second level 7.50 Ft x 6.25 Ft Laundry room
Interior
Heating Forced air,
Cooling Central air conditioning
Flooring Ceramic Tile, Hardwood
Fireplaces Number 2
Exterior
Parking Features Yes
Garage Spaces 2.0
Garage Description 2
Fence Fence
View Y/N No
Total Parking Spaces 2
Private Pool No
Building
Story 3
Others
Ownership Freehold
