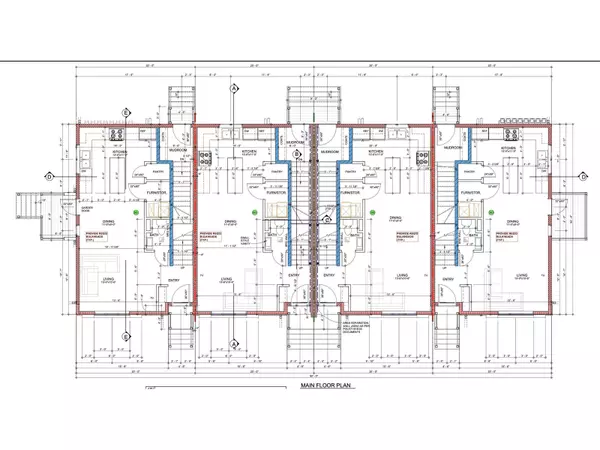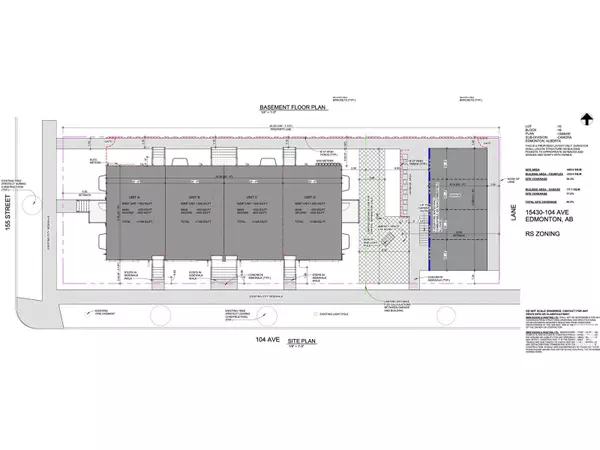4 Beds
4 Baths
4,664 SqFt
4 Beds
4 Baths
4,664 SqFt
Key Details
Property Type Single Family Home
Sub Type Freehold
Listing Status Active
Purchase Type For Sale
Square Footage 4,664 sqft
Price per Sqft $514
Subdivision Canora
MLS® Listing ID E4414617
Bedrooms 4
Half Baths 1
Originating Board REALTORS® Association of Edmonton
Year Built 2024
Lot Size 7,392 Sqft
Acres 7392.761
Property Description
Location
Province AB
Rooms
Extra Room 1 Basement Measurements not available x 10 m Bedroom 4
Extra Room 2 Basement Measurements not available Second Kitchen
Extra Room 3 Main level 13'6 x 10'6 Living room
Extra Room 4 Main level 11' x 9' Dining room
Extra Room 5 Main level 13' x 11' Kitchen
Extra Room 6 Main level Measurements not available Mud room
Interior
Heating Forced air
Exterior
Parking Features Yes
View Y/N No
Private Pool No
Building
Story 2
Others
Ownership Freehold






