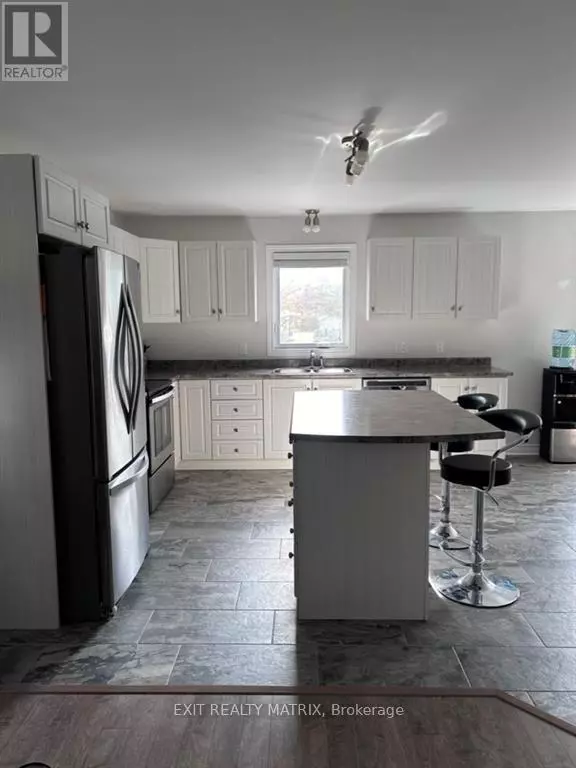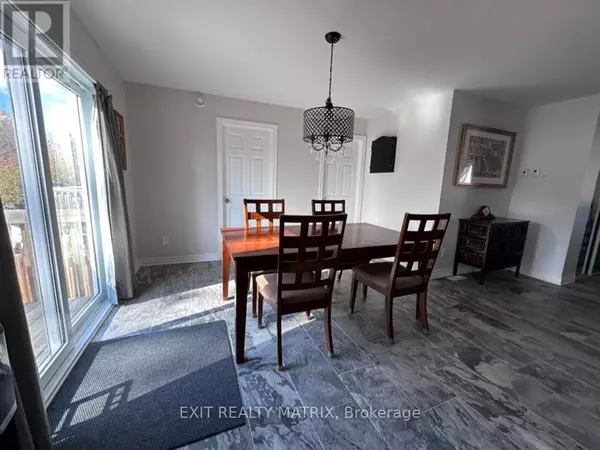
3 Beds
2 Baths
3 Beds
2 Baths
Key Details
Property Type Single Family Home
Sub Type Freehold
Listing Status Active
Purchase Type For Sale
Subdivision 616 - Limoges
MLS® Listing ID X9524261
Bedrooms 3
Half Baths 1
Originating Board Cornwall & District Real Estate Board
Property Description
Location
Province ON
Rooms
Extra Room 1 Lower level 4.08 m X 3.58 m Primary Bedroom
Extra Room 2 Lower level 3.3 m X 2.48 m Bedroom
Extra Room 3 Lower level 2.92 m X 3.07 m Bedroom
Extra Room 4 Lower level 2.84 m X 1.52 m Bathroom
Extra Room 5 Main level 3.53 m X 3.73 m Kitchen
Extra Room 6 Main level 3.5 m X 3.7 m Dining room
Interior
Heating Radiant heat
Cooling Wall unit, Air exchanger
Fireplaces Number 1
Exterior
Parking Features Yes
Fence Fenced yard
Community Features Community Centre, School Bus
View Y/N No
Total Parking Spaces 2
Private Pool Yes
Building
Sewer Sanitary sewer
Others
Ownership Freehold






