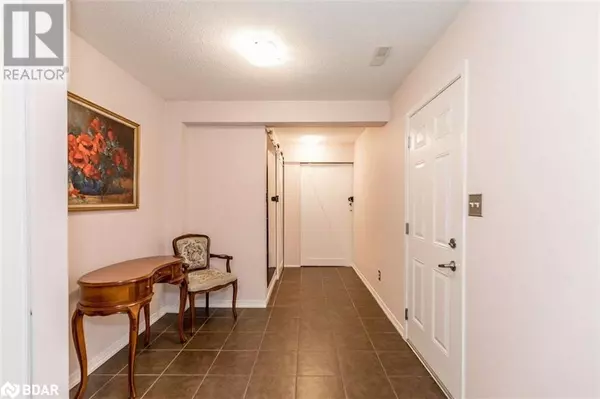3 Beds
4 Baths
2,450 SqFt
3 Beds
4 Baths
2,450 SqFt
Key Details
Property Type Townhouse
Sub Type Townhouse
Listing Status Active
Purchase Type For Rent
Square Footage 2,450 sqft
Subdivision In23 - Alcona
MLS® Listing ID 40681076
Style 3 Level
Bedrooms 3
Half Baths 1
Originating Board Barrie & District Association of REALTORS® Inc.
Year Built 2011
Property Description
Location
Province ON
Rooms
Extra Room 1 Second level Measurements not available 2pc Bathroom
Extra Room 2 Second level 18'11'' x 13'6'' Living room
Extra Room 3 Second level 14'2'' x 13'1'' Dining room
Extra Room 4 Second level 18'11'' x 13'6'' Kitchen
Extra Room 5 Third level Measurements not available 4pc Bathroom
Extra Room 6 Third level 11'1'' x 9'3'' Bedroom
Interior
Heating Forced air,
Cooling Central air conditioning
Fireplaces Number 1
Exterior
Parking Features Yes
Community Features Community Centre, School Bus
View Y/N No
Total Parking Spaces 3
Private Pool No
Building
Story 3
Sewer Municipal sewage system
Architectural Style 3 Level
Others
Ownership Freehold
Acceptable Financing Monthly
Listing Terms Monthly






