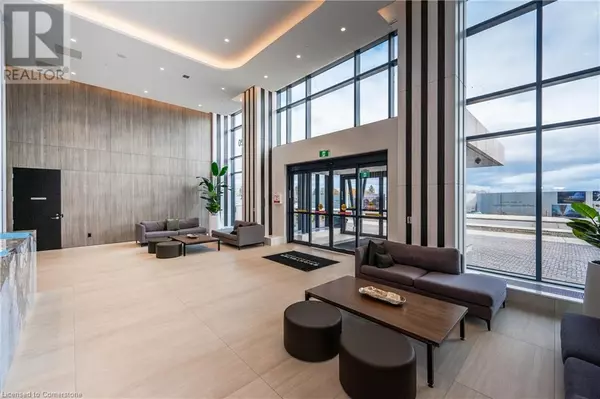3 Beds
3 Baths
1,222 SqFt
3 Beds
3 Baths
1,222 SqFt
Key Details
Property Type Townhouse
Sub Type Townhouse
Listing Status Active
Purchase Type For Sale
Square Footage 1,222 sqft
Price per Sqft $1,080
Subdivision 0260 - Port Credit
MLS® Listing ID 40681017
Style 2 Level
Bedrooms 3
Half Baths 1
Condo Fees $785/mo
Originating Board Cornerstone - Waterloo Region
Year Built 2024
Property Description
Location
Province ON
Rooms
Extra Room 1 Second level Measurements not available Laundry room
Extra Room 2 Second level 5'0'' x 7'7'' 4pc Bathroom
Extra Room 3 Second level 9'8'' x 8'5'' Bedroom
Extra Room 4 Second level 9'3'' x 9'1'' Bedroom
Extra Room 5 Second level 7'11'' x 4'10'' Full bathroom
Extra Room 6 Second level 10'11'' x 11'4'' Primary Bedroom
Interior
Heating Forced air
Cooling Central air conditioning
Exterior
Parking Features Yes
Community Features Quiet Area, Community Centre
View Y/N No
Private Pool No
Building
Story 2
Sewer Municipal sewage system
Architectural Style 2 Level
Others
Ownership Condominium






