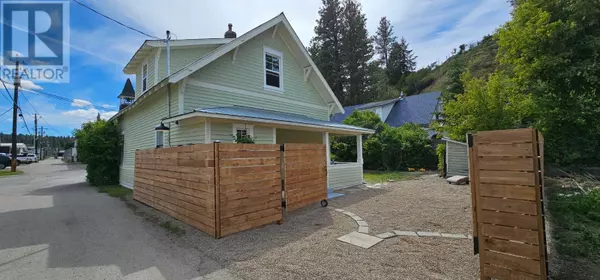
3 Beds
2 Baths
1,055 SqFt
3 Beds
2 Baths
1,055 SqFt
Key Details
Property Type Single Family Home
Sub Type Freehold
Listing Status Active
Purchase Type For Sale
Square Footage 1,055 sqft
Price per Sqft $406
Subdivision Princeton
MLS® Listing ID 10329314
Bedrooms 3
Half Baths 1
Originating Board Association of Interior REALTORS®
Year Built 1925
Lot Size 3,484 Sqft
Acres 3484.8
Property Description
Location
Province BC
Zoning Unknown
Rooms
Extra Room 1 Second level 9'8'' x 9'6'' Foyer
Extra Room 2 Second level 11' x 10'11'' Bedroom
Extra Room 3 Second level 14' x 11' Primary Bedroom
Extra Room 4 Second level Measurements not available 4pc Bathroom
Extra Room 5 Main level 11' x 3'10'' Foyer
Extra Room 6 Main level 19' x 13' Living room
Interior
Heating Forced air, See remarks
Flooring Mixed Flooring
Fireplaces Type Free Standing Metal
Exterior
Parking Features No
Community Features Family Oriented, Rentals Allowed
View Y/N No
Roof Type Unknown
Total Parking Spaces 1
Private Pool No
Building
Lot Description Landscaped, Level
Story 1.5
Sewer Municipal sewage system
Others
Ownership Freehold






