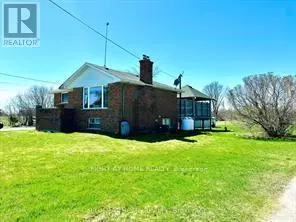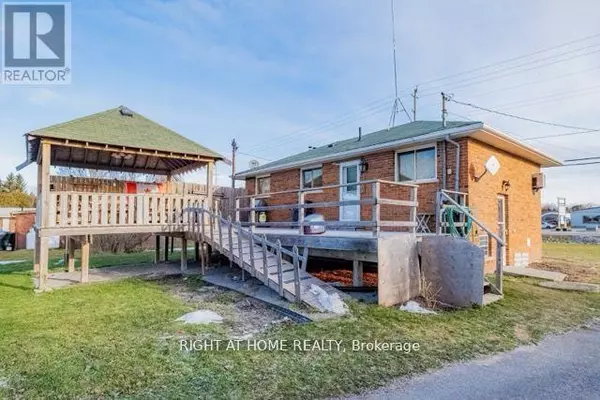
4 Beds
1 Bath
1,099 SqFt
4 Beds
1 Bath
1,099 SqFt
Key Details
Property Type Single Family Home
Sub Type Freehold
Listing Status Active
Purchase Type For Sale
Square Footage 1,099 sqft
Price per Sqft $523
Subdivision Bobcaygeon
MLS® Listing ID X11177036
Style Raised bungalow
Bedrooms 4
Originating Board Central Lakes Association of REALTORS®
Property Description
Location
Province ON
Lake Name Pigeon
Rooms
Extra Room 1 Lower level 4.1 m X 3.9 m Living room
Extra Room 2 Lower level 4.2 m X 3.75 m Laundry room
Extra Room 3 Lower level 6.1 m X 2.7 m Bedroom 3
Extra Room 4 Lower level 6.1 m X 2.7 m Bedroom 4
Extra Room 5 Main level 5.05 m X 3.05 m Kitchen
Extra Room 6 Main level 4.8 m X 3.6 m Family room
Interior
Heating Forced air
Cooling Central air conditioning
Flooring Ceramic, Hardwood, Marble, Vinyl
Exterior
Parking Features Yes
Community Features School Bus
View Y/N No
Total Parking Spaces 28
Private Pool No
Building
Lot Description Landscaped
Story 1
Sewer Septic System
Water Pigeon
Architectural Style Raised bungalow
Others
Ownership Freehold






