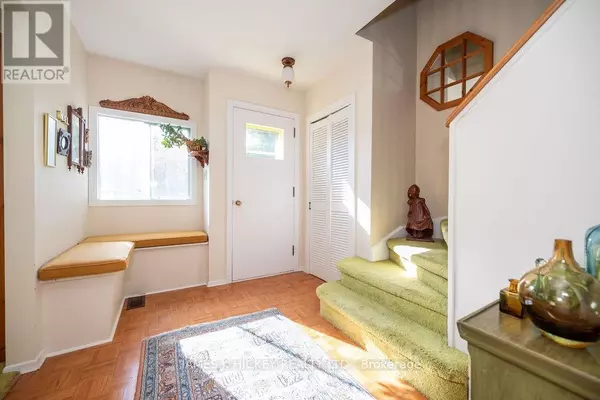3 Beds
2 Baths
3 Beds
2 Baths
Key Details
Property Type Single Family Home
Sub Type Freehold
Listing Status Active
Purchase Type For Sale
Subdivision 510 - Deep River
MLS® Listing ID X10418780
Bedrooms 3
Originating Board Renfrew County Real Estate Board
Property Description
Location
Province ON
Rooms
Extra Room 1 Second level 4.11 m X 2.51 m Bedroom
Extra Room 2 Second level 2.48 m X 1.49 m Bathroom
Extra Room 3 Second level 3.53 m X 3.22 m Primary Bedroom
Extra Room 4 Second level 3.53 m X 2.41 m Bedroom
Extra Room 5 Basement 6.37 m X 3.17 m Recreational, Games room
Extra Room 6 Basement 6.37 m X 3.42 m Laundry room
Interior
Heating Forced air
Cooling Central air conditioning
Fireplaces Number 2
Exterior
Parking Features No
View Y/N No
Total Parking Spaces 2
Private Pool No
Building
Story 2
Sewer Sanitary sewer
Others
Ownership Freehold






