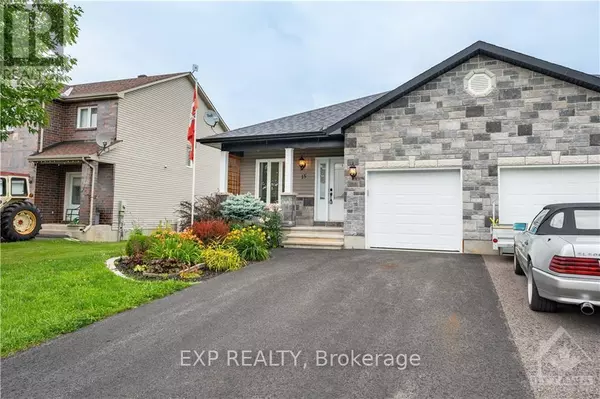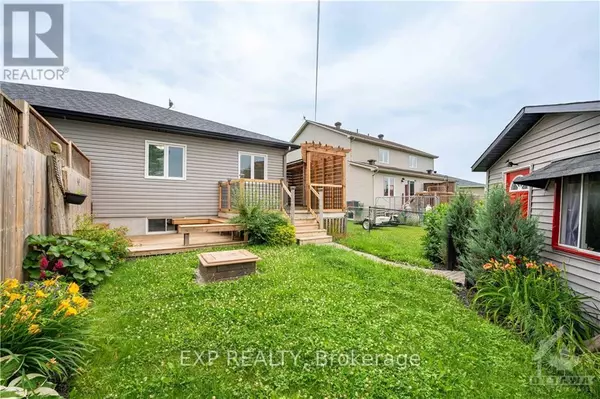3 Beds
2 Baths
3 Beds
2 Baths
Key Details
Property Type Single Family Home
Sub Type Freehold
Listing Status Active
Purchase Type For Sale
Subdivision 605 - The Nation Municipality
MLS® Listing ID X9522791
Style Bungalow
Bedrooms 3
Originating Board Ottawa Real Estate Board
Property Description
Location
Province ON
Rooms
Extra Room 1 Lower level 6.4 m X 6.09 m Family room
Extra Room 2 Lower level Measurements not available Bathroom
Extra Room 3 Lower level 3.96 m X 2.64 m Bedroom
Extra Room 4 Main level 3.45 m X 3.04 m Kitchen
Extra Room 5 Main level 3.65 m X 2.54 m Dining room
Extra Room 6 Main level 3.65 m X 3.04 m Living room
Interior
Heating Forced air
Cooling Central air conditioning
Exterior
Parking Features Yes
Fence Fenced yard
View Y/N No
Total Parking Spaces 3
Private Pool No
Building
Story 1
Sewer Sanitary sewer
Architectural Style Bungalow
Others
Ownership Freehold






