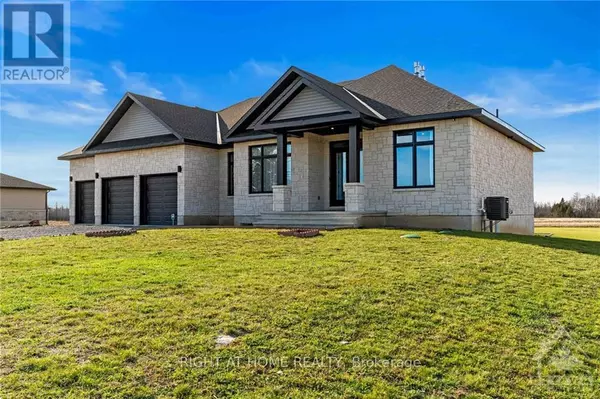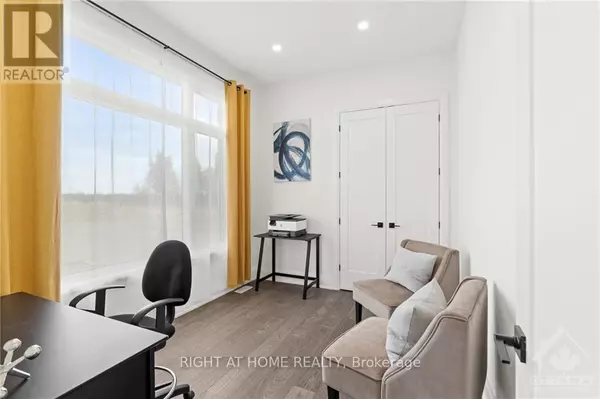
5 Beds
3 Baths
5 Beds
3 Baths
Key Details
Property Type Single Family Home
Sub Type Freehold
Listing Status Active
Purchase Type For Sale
Subdivision 805 - Merrickville/Wolford Twp
MLS® Listing ID X10419516
Style Bungalow
Bedrooms 5
Originating Board Ottawa Real Estate Board
Property Description
Location
Province ON
Rooms
Extra Room 1 Basement 6.68 m X 3.76 m Recreational, Games room
Extra Room 2 Basement 2.33 m X 1.52 m Bathroom
Extra Room 3 Basement 3.5 m X 3.75 m Bedroom
Extra Room 4 Main level 6.55 m X 5.2 m Living room
Extra Room 5 Main level 2.81 m X 3.5 m Office
Extra Room 6 Main level 4.31 m X 3.55 m Kitchen
Interior
Heating Forced air
Cooling Central air conditioning
Fireplaces Number 2
Exterior
Parking Features Yes
View Y/N No
Total Parking Spaces 13
Private Pool No
Building
Story 1
Sewer Septic System
Architectural Style Bungalow
Others
Ownership Freehold






