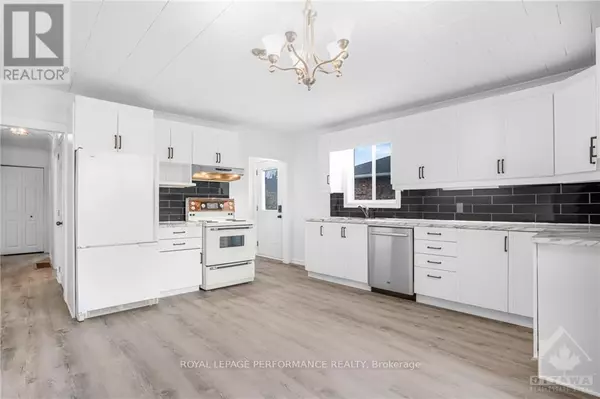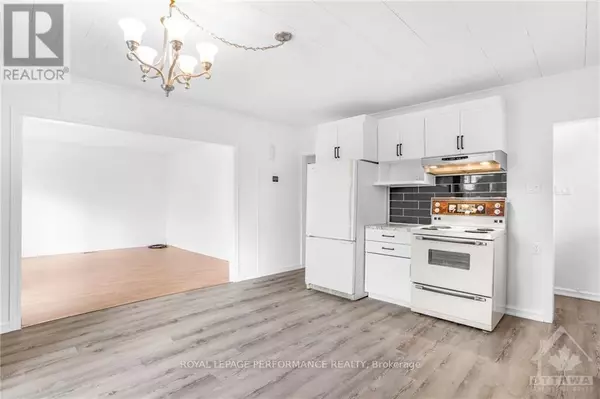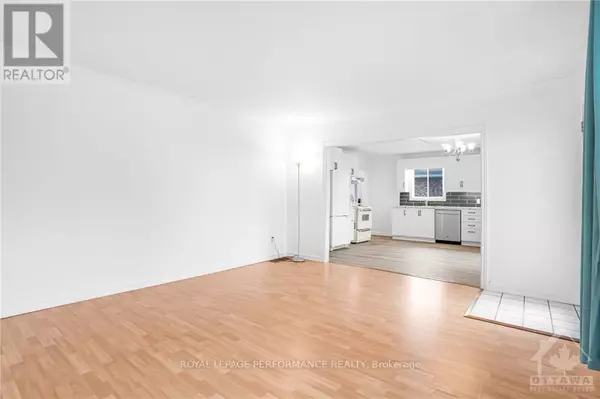3 Beds
1 Bath
3 Beds
1 Bath
Key Details
Property Type Single Family Home
Sub Type Freehold
Listing Status Active
Purchase Type For Sale
Subdivision 605 - The Nation Municipality
MLS® Listing ID X9521669
Style Bungalow
Bedrooms 3
Originating Board Ottawa Real Estate Board
Property Description
Location
Province ON
Rooms
Extra Room 1 Main level 4.59 m X 4.54 m Kitchen
Extra Room 2 Main level 4.47 m X 4.08 m Living room
Extra Room 3 Main level 4.52 m X 3.02 m Primary Bedroom
Extra Room 4 Main level 4.47 m X 2.92 m Bedroom
Extra Room 5 Main level 3.37 m X 3.35 m Bedroom
Extra Room 6 Main level 3.32 m X 1.49 m Bathroom
Interior
Heating Forced air
Cooling Central air conditioning
Exterior
Parking Features No
View Y/N No
Total Parking Spaces 3
Private Pool No
Building
Story 1
Sewer Sanitary sewer
Architectural Style Bungalow
Others
Ownership Freehold






