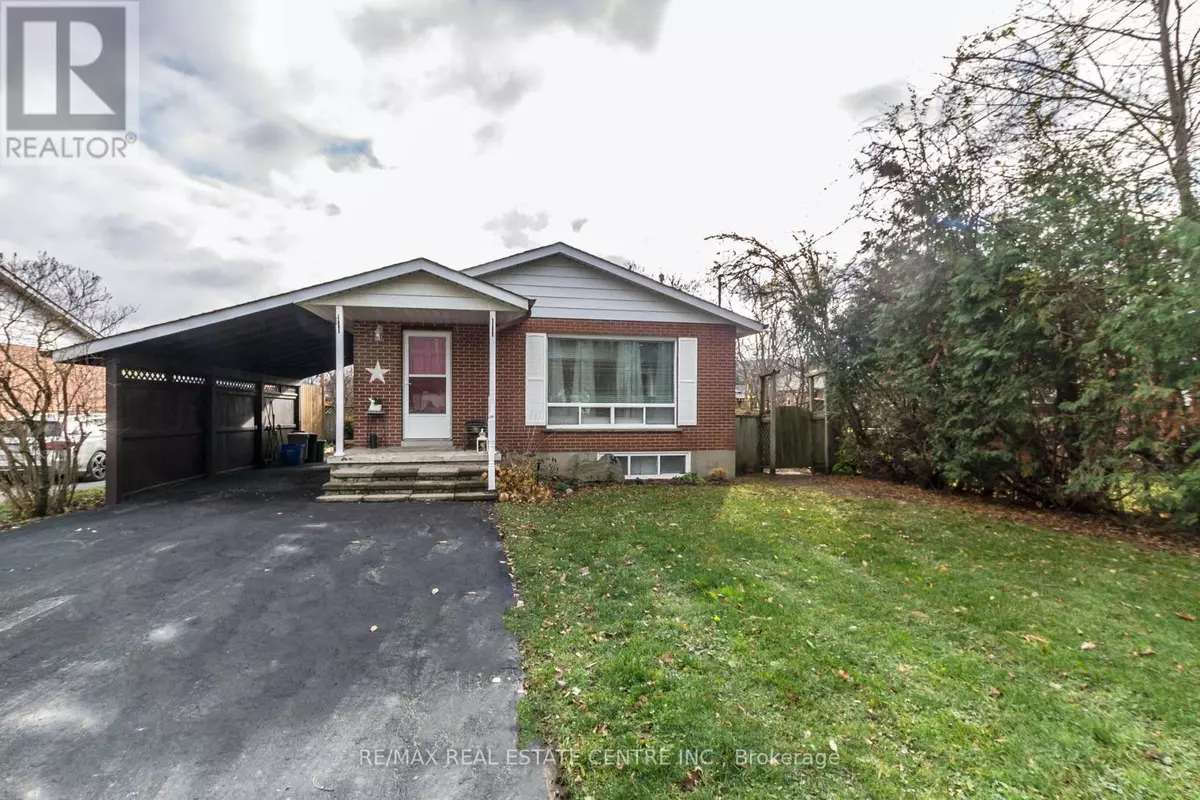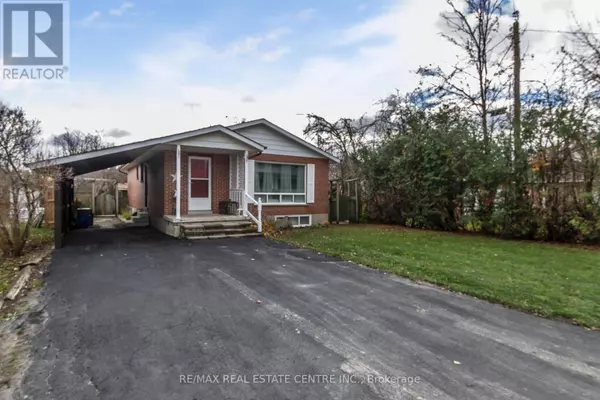3 Beds
1 Bath
3 Beds
1 Bath
Key Details
Property Type Single Family Home
Sub Type Freehold
Listing Status Active
Purchase Type For Sale
Subdivision Milton Heights
MLS® Listing ID W11190024
Style Bungalow
Bedrooms 3
Originating Board Toronto Regional Real Estate Board
Property Description
Location
Province ON
Rooms
Extra Room 1 Basement 6.96 m X 6.63 m Recreational, Games room
Extra Room 2 Basement 6.06 m X 2.69 m Playroom
Extra Room 3 Basement 3.1 m X 1.42 m Utility room
Extra Room 4 Basement 9.27 m X 2.49 m Laundry room
Extra Room 5 Main level 4.8 m X 3.45 m Living room
Extra Room 6 Main level 4.29 m X 3.02 m Kitchen
Interior
Heating Forced air
Cooling Central air conditioning
Fireplaces Number 1
Exterior
Parking Features Yes
View Y/N No
Total Parking Spaces 6
Private Pool No
Building
Story 1
Sewer Septic System
Architectural Style Bungalow
Others
Ownership Freehold






