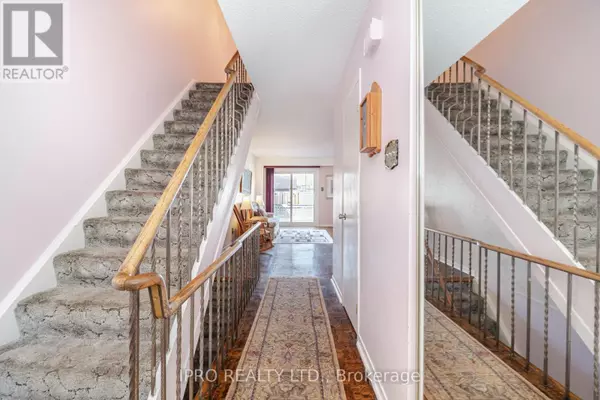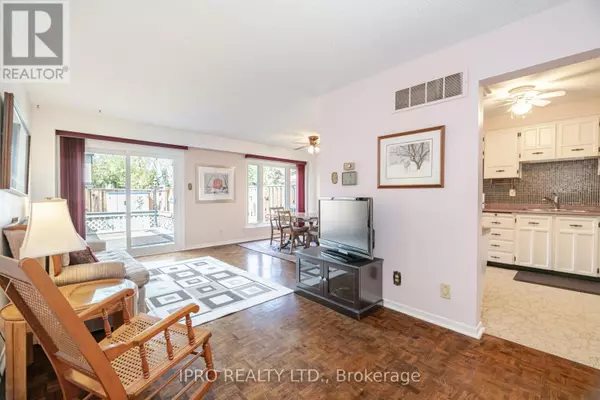3 Beds
2 Baths
1,199 SqFt
3 Beds
2 Baths
1,199 SqFt
Key Details
Property Type Townhouse
Sub Type Townhouse
Listing Status Active
Purchase Type For Sale
Square Footage 1,199 sqft
Price per Sqft $571
Subdivision Bronte Meadows
MLS® Listing ID W11236337
Bedrooms 3
Half Baths 1
Condo Fees $413/mo
Originating Board Toronto Regional Real Estate Board
Property Description
Location
Province ON
Rooms
Extra Room 1 Basement 6.65 m X 4.47 m Recreational, Games room
Extra Room 2 Main level 3.43 m X 2.95 m Kitchen
Extra Room 3 Main level 3.3 m X 3.15 m Dining room
Extra Room 4 Main level 5.92 m X 2.77 m Living room
Extra Room 5 Upper Level 4.85 m X 3.71 m Primary Bedroom
Extra Room 6 Upper Level 3.4 m X 2.92 m Bedroom 2
Interior
Heating Forced air
Cooling Central air conditioning
Flooring Carpeted
Exterior
Parking Features Yes
Community Features Pet Restrictions
View Y/N No
Total Parking Spaces 1
Private Pool No
Building
Story 2
Others
Ownership Condominium/Strata






