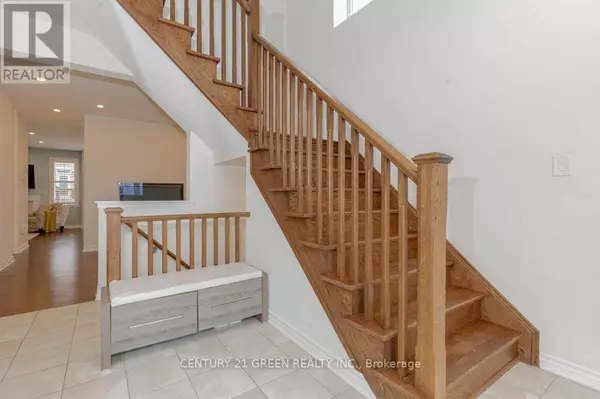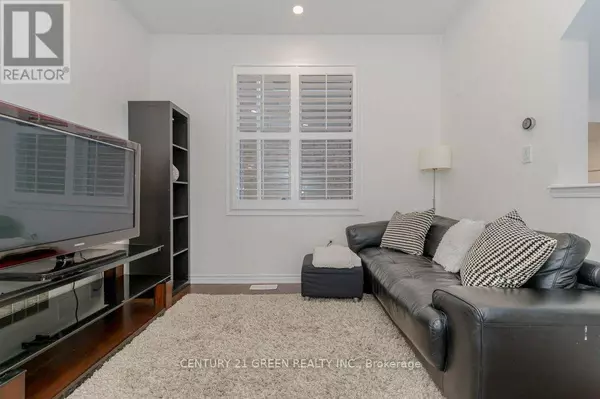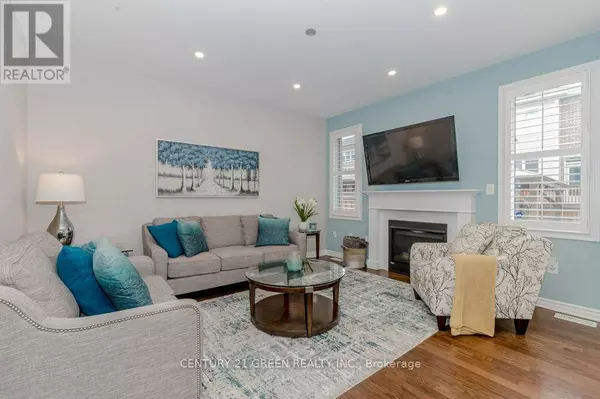4 Beds
3 Baths
4 Beds
3 Baths
Key Details
Property Type Single Family Home
Sub Type Freehold
Listing Status Active
Purchase Type For Sale
Subdivision Ford
MLS® Listing ID W11240505
Bedrooms 4
Half Baths 1
Originating Board Toronto Regional Real Estate Board
Property Description
Location
Province ON
Rooms
Extra Room 1 Second level 3.97 m X 3.76 m Primary Bedroom
Extra Room 2 Second level 3.72 m X 2.85 m Bedroom 2
Extra Room 3 Second level 3.66 m X 9.24 m Bedroom 3
Extra Room 4 Second level 3.06 m X 2.86 m Bedroom 4
Extra Room 5 Second level 2.14 m X 1.84 m Laundry room
Extra Room 6 Ground level 4.27 m X 4.12 m Family room
Interior
Heating Forced air
Cooling Central air conditioning
Flooring Hardwood, Ceramic, Carpeted
Fireplaces Number 1
Exterior
Parking Features Yes
View Y/N No
Total Parking Spaces 2
Private Pool No
Building
Story 2
Sewer Sanitary sewer
Others
Ownership Freehold






