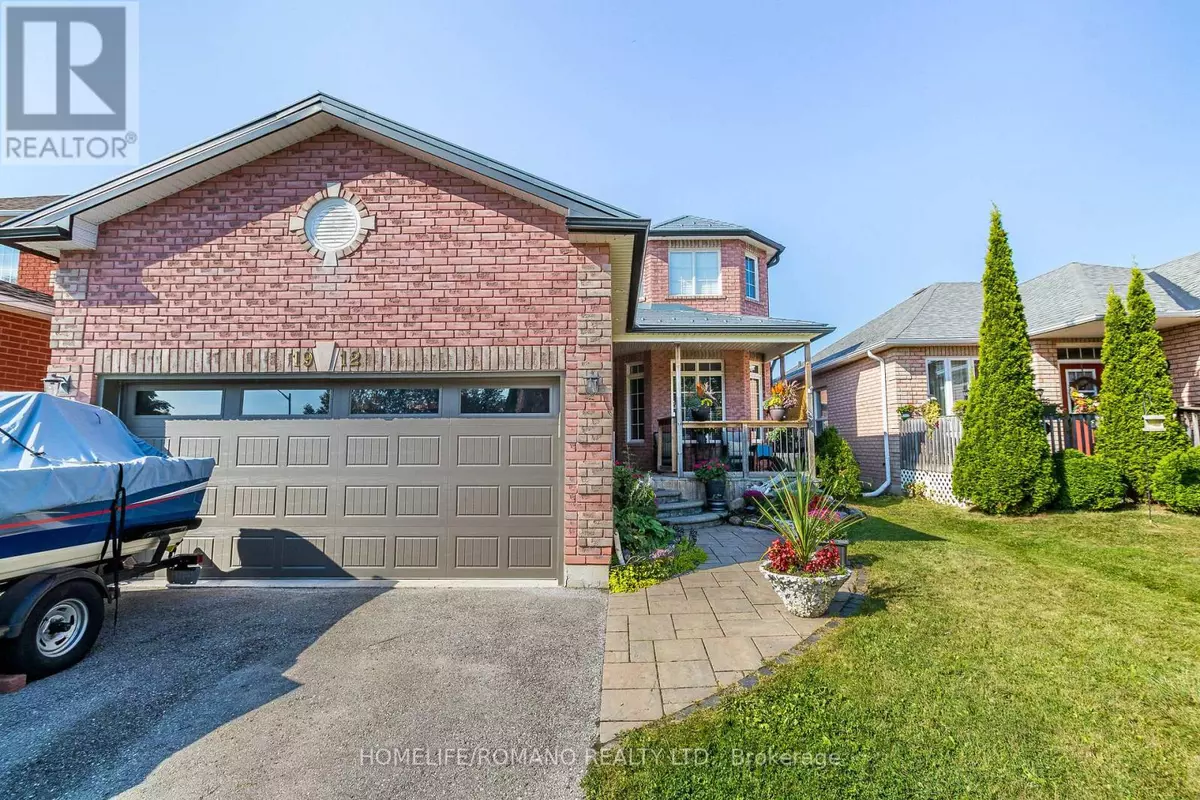
3 Beds
4 Baths
3 Beds
4 Baths
Key Details
Property Type Single Family Home
Sub Type Freehold
Listing Status Active
Purchase Type For Sale
Subdivision Alcona
MLS® Listing ID N11248349
Bedrooms 3
Half Baths 1
Originating Board Toronto Regional Real Estate Board
Property Description
Location
Province ON
Rooms
Extra Room 1 Second level 4 m X 3.75 m Primary Bedroom
Extra Room 2 Second level 3.15 m X 3.1 m Bedroom 2
Extra Room 3 Second level 3.25 m X 3.3 m Bedroom 3
Extra Room 4 Basement 4.25 m X 3.35 m Recreational, Games room
Extra Room 5 Basement 4.11 m X 3.9 m Other
Extra Room 6 Basement 6.4 m X 3.35 m Utility room
Interior
Heating Forced air
Cooling Central air conditioning
Flooring Ceramic, Laminate
Exterior
Parking Features Yes
View Y/N No
Total Parking Spaces 6
Private Pool No
Building
Story 2
Sewer Sanitary sewer
Others
Ownership Freehold






