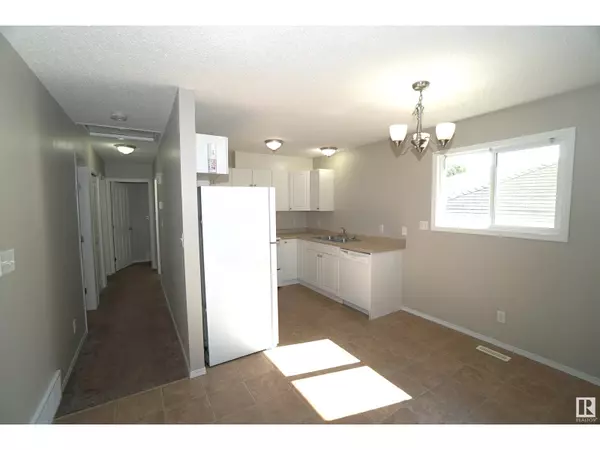4 Beds
2 Baths
1,022 SqFt
4 Beds
2 Baths
1,022 SqFt
Key Details
Property Type Single Family Home
Sub Type Freehold
Listing Status Active
Purchase Type For Sale
Square Footage 1,022 sqft
Price per Sqft $419
Subdivision Alberta Avenue
MLS® Listing ID E4406617
Style Raised bungalow
Bedrooms 4
Originating Board REALTORS® Association of Edmonton
Year Built 2015
Property Description
Location
Province AB
Rooms
Extra Room 1 Basement 3.9 m X 2.9 m Bedroom 4
Extra Room 2 Basement 4 m X 2.6 m Second Kitchen
Extra Room 3 Main level 4.6 m X 3.6 m Living room
Extra Room 4 Main level 2.9 m X 2 m Dining room
Extra Room 5 Main level 2.7 m X 2.5 m Kitchen
Extra Room 6 Main level 3.7 m X 3.1 m Primary Bedroom
Interior
Heating Baseboard heaters, Forced air
Exterior
Parking Features No
Fence Fence
View Y/N No
Total Parking Spaces 4
Private Pool No
Building
Story 1
Architectural Style Raised bungalow
Others
Ownership Freehold






