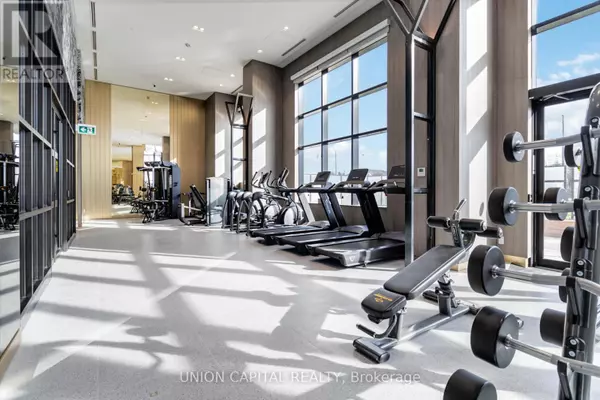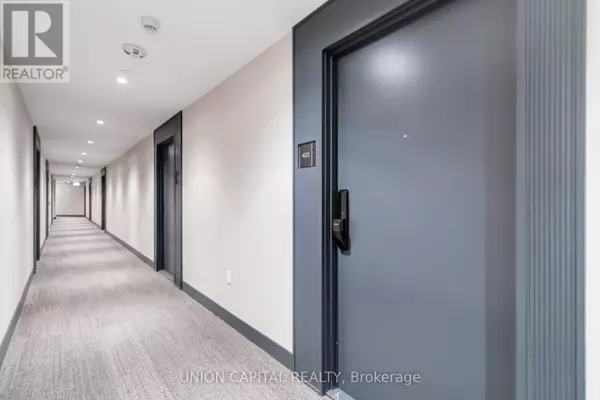REQUEST A TOUR If you would like to see this home without being there in person, select the "Virtual Tour" option and your agent will contact you to discuss available opportunities.
In-PersonVirtual Tour

$ 2,250
2 Beds
1 Bath
599 SqFt
$ 2,250
2 Beds
1 Bath
599 SqFt
Key Details
Property Type Condo
Sub Type Condominium/Strata
Listing Status Active
Purchase Type For Rent
Square Footage 599 sqft
Subdivision Rural Oakville
MLS® Listing ID W11432506
Bedrooms 2
Originating Board Toronto Regional Real Estate Board
Property Description
This brand-new, never-occupied, 1 Bedroom + Den radiates with abundance of natural light. A pristine open-concept and highly functional layout offering a generously sized living and dining area, adorned with top-tier finishes. The kitchen boasts modern stainless steel appliances and elegant quartz countertops. Step out onto your spacious balcony and enjoy the fresh air. Its prime location offers easy access to Highways 407 and 403, along with GO Transit and regional bus services. Plus, a world of shopping and dining options awaits just a short stroll away. The building amenities include a 24-hour concierge, an inviting lounge, a games room, visitor parking, an outdoor terrace featuring BBQ facilities, and even a pet pampering station. 1 parking and 1 locker is included. Bell Fibe Internet Included. **** EXTRAS **** Stainless Steel Kitchen appliances, Fridge , Stove, Microwave Range, B/I Dishwasher, Washer, Dryer and Smart home Integration & Window Coverings. (id:24570)
Location
Province ON
Rooms
Extra Room 1 Flat 4.2 m X 3.53 m Kitchen
Extra Room 2 Flat 3.04 m X 3.04 m Living room
Extra Room 3 Flat 3.13 m X 3.04 m Bedroom
Extra Room 4 Flat 3.38 m X 2.62 m Den
Interior
Heating Forced air
Cooling Central air conditioning
Flooring Laminate
Exterior
Parking Features Yes
Community Features Pet Restrictions, Community Centre
View Y/N No
Total Parking Spaces 1
Private Pool No
Others
Ownership Condominium/Strata
Acceptable Financing Monthly
Listing Terms Monthly






