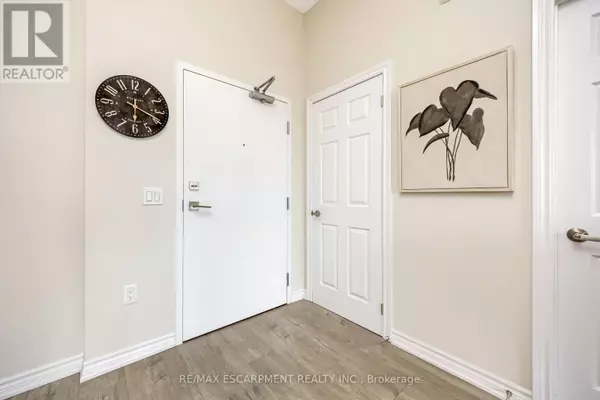REQUEST A TOUR If you would like to see this home without being there in person, select the "Virtual Tour" option and your agent will contact you to discuss available opportunities.
In-PersonVirtual Tour
$ 496,999
Est. payment | /mo
1 Bed
1 Bath
499 SqFt
$ 496,999
Est. payment | /mo
1 Bed
1 Bath
499 SqFt
Key Details
Property Type Condo
Sub Type Condominium/Strata
Listing Status Active
Purchase Type For Sale
Square Footage 499 sqft
Price per Sqft $995
Subdivision Old Milton
MLS® Listing ID W11436408
Bedrooms 1
Condo Fees $316/mo
Originating Board Toronto Regional Real Estate Board
Property Description
10FT CEILINGS, 2 STORAGE LOCKERS, GO TRANSIT AT YOUR DOORSTEP!! Discover your new haven in this luminous 1-bedroom condo situated on the 11th floor, designed to elevate your living experience. This unit boasts an impressive 10 ft ceiling and an open concept layout that seamlessly connects to a wall-to-wall balcony, offering expansive views of the Escarpment. Enjoy the convenience of having GO Transit right at your doorstep, along with nearby grocery stores, restaurants, and a library, ensuring everything you need is just a walk away. Thoughtfully designed for accessibility, the building features automatic doors, over-sized hallways, and doorways. Exclusive amenities include a rooftop patio with BBQ facilities, a party room, a well-equipped gym, and a guest suite. This condo is not only about comfort but also practicality, with in-suite laundry, 1 parking space, and 2 storage lockers included, making it a perfect urban retreat. (id:24570)
Location
Province ON
Rooms
Extra Room 1 Flat 3.75 m X 3.29 m Kitchen
Extra Room 2 Flat 3.84 m X 3.45 m Living room
Extra Room 3 Flat 3.93 m X 2.96 m Bedroom
Interior
Heating Forced air
Cooling Central air conditioning
Flooring Laminate
Exterior
Parking Features No
Community Features Pet Restrictions, Community Centre
View Y/N No
Total Parking Spaces 1
Private Pool No
Others
Ownership Condominium/Strata






