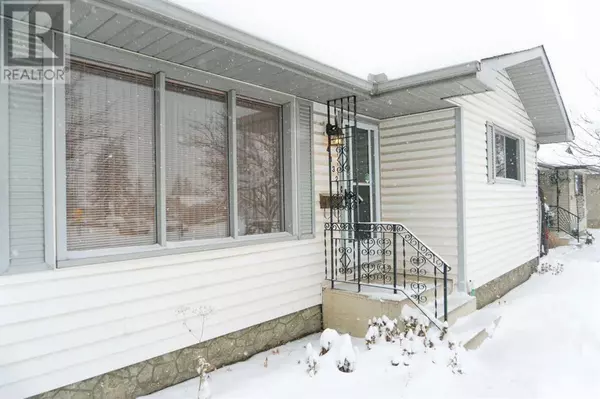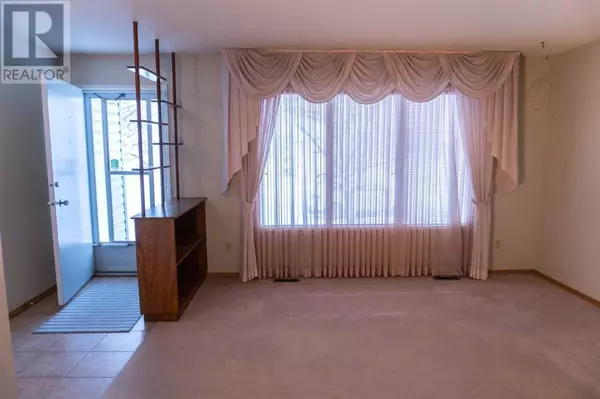4 Beds
3 Baths
1,245 SqFt
4 Beds
3 Baths
1,245 SqFt
Key Details
Property Type Single Family Home
Sub Type Freehold
Listing Status Active
Purchase Type For Sale
Square Footage 1,245 sqft
Price per Sqft $449
Subdivision Marlborough
MLS® Listing ID A2180875
Style Bungalow
Bedrooms 4
Half Baths 1
Originating Board Calgary Real Estate Board
Year Built 1972
Lot Size 4,316 Sqft
Acres 4316.328
Property Description
Location
Province AB
Rooms
Extra Room 1 Basement 4.67 Ft x 9.25 Ft 3pc Bathroom
Extra Room 2 Basement 10.00 Ft x 5.25 Ft Other
Extra Room 3 Basement 9.67 Ft x 12.00 Ft Bedroom
Extra Room 4 Basement 5.00 Ft x 13.67 Ft Laundry room
Extra Room 5 Basement 30.08 Ft x 21.17 Ft Recreational, Games room
Extra Room 6 Basement 12.92 Ft x 4.08 Ft Storage
Interior
Heating Forced air
Cooling None
Flooring Carpeted, Ceramic Tile
Exterior
Parking Features Yes
Garage Spaces 2.0
Garage Description 2
Fence Fence
View Y/N No
Total Parking Spaces 4
Private Pool No
Building
Lot Description Landscaped
Story 1
Architectural Style Bungalow
Others
Ownership Freehold






