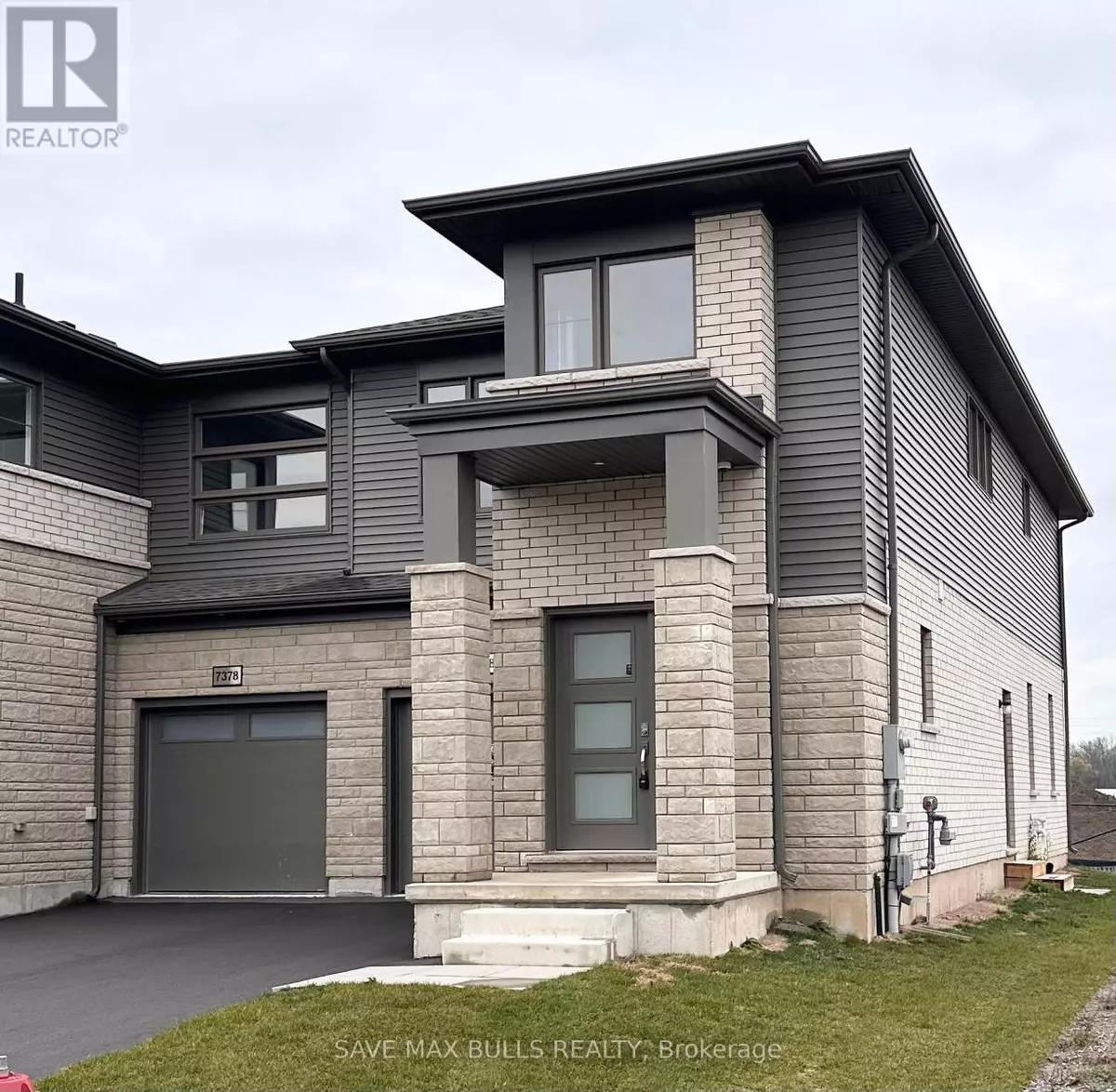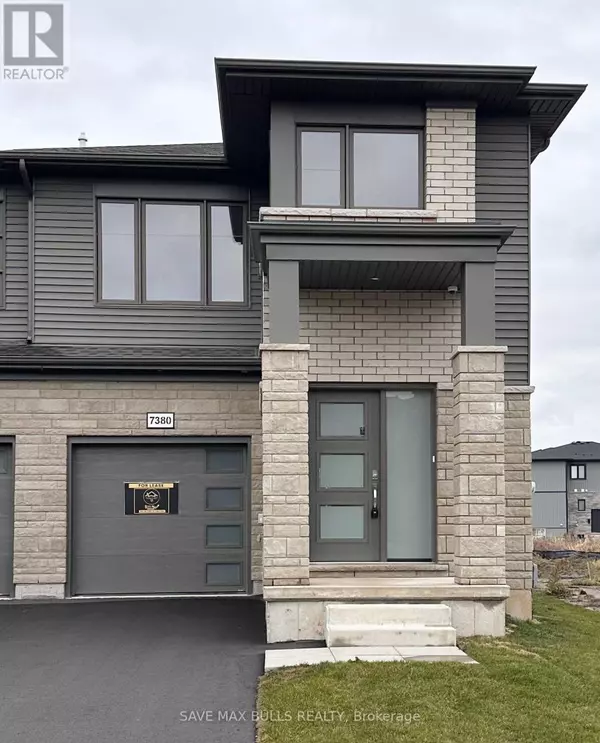3 Beds
3 Baths
3 Beds
3 Baths
Key Details
Property Type Townhouse
Sub Type Townhouse
Listing Status Active
Purchase Type For Rent
MLS® Listing ID X11442457
Bedrooms 3
Half Baths 1
Originating Board Toronto Regional Real Estate Board
Property Description
Location
Province ON
Rooms
Extra Room 1 Main level 6.1 m X 3.27 m Great room
Extra Room 2 Main level 3.09 m X 2.3 m Dining room
Extra Room 3 Main level 3.19 m X 2 m Kitchen
Extra Room 4 Main level Measurements not available Bathroom
Extra Room 5 Upper Level 4.28 m X 4.18 m Primary Bedroom
Extra Room 6 Upper Level 3.14 m X 2.89 m Bedroom 2
Interior
Heating Forced air
Cooling Central air conditioning
Exterior
Parking Features Yes
View Y/N No
Total Parking Spaces 3
Private Pool No
Building
Story 2
Sewer Sanitary sewer
Others
Ownership Freehold
Acceptable Financing Monthly
Listing Terms Monthly






