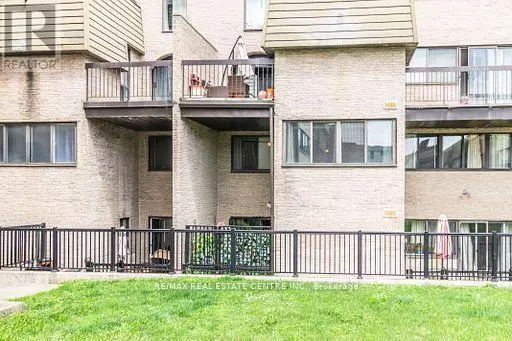3 Beds
2 Baths
1,199 SqFt
3 Beds
2 Baths
1,199 SqFt
Key Details
Property Type Townhouse
Sub Type Townhouse
Listing Status Active
Purchase Type For Sale
Square Footage 1,199 sqft
Price per Sqft $496
Subdivision Sheridan
MLS® Listing ID W11441393
Bedrooms 3
Condo Fees $777/mo
Originating Board Toronto Regional Real Estate Board
Property Description
Location
Province ON
Rooms
Extra Room 1 Main level 5.64 m X 3.38 m Living room
Extra Room 2 Main level 3.76 m X 2.39 m Kitchen
Extra Room 3 Main level 2.52 m X 2.06 m Dining room
Extra Room 4 Main level 2.97 m X 2.26 m Bedroom 3
Extra Room 5 Main level 2.72 m X 1.32 m Bathroom
Extra Room 6 Upper Level 3.48 m X 2.79 m Bedroom 2
Interior
Heating Heat Pump
Cooling Central air conditioning
Flooring Wood, Tile, Laminate
Exterior
Parking Features Yes
Community Features Pet Restrictions
View Y/N No
Total Parking Spaces 1
Private Pool Yes
Others
Ownership Condominium/Strata






