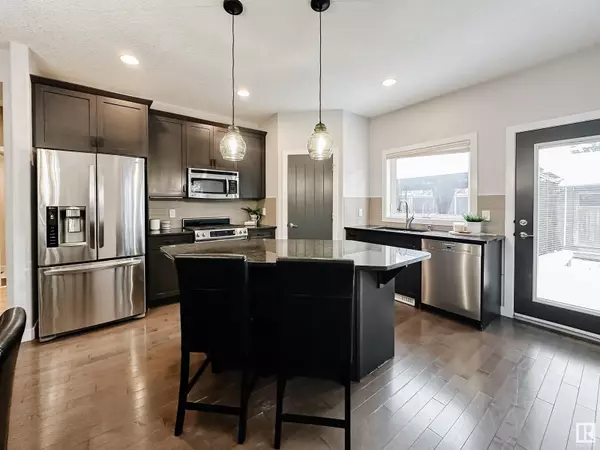5 Beds
4 Baths
1,977 SqFt
5 Beds
4 Baths
1,977 SqFt
Key Details
Property Type Single Family Home
Sub Type Freehold
Listing Status Active
Purchase Type For Sale
Square Footage 1,977 sqft
Price per Sqft $341
Subdivision Braeside
MLS® Listing ID E4414813
Bedrooms 5
Half Baths 1
Originating Board REALTORS® Association of Edmonton
Year Built 2011
Property Description
Location
Province AB
Rooms
Extra Room 1 Basement Measurements not available Bedroom 4
Extra Room 2 Basement Measurements not available Bedroom 5
Extra Room 3 Basement Measurements not available Recreation room
Extra Room 4 Basement Measurements not available Utility room
Extra Room 5 Basement Measurements not available Storage
Extra Room 6 Main level Measurements not available Living room
Interior
Heating Forced air
Cooling Central air conditioning
Fireplaces Type Unknown
Exterior
Parking Features Yes
Fence Fence
View Y/N No
Total Parking Spaces 4
Private Pool No
Building
Story 2
Others
Ownership Freehold






