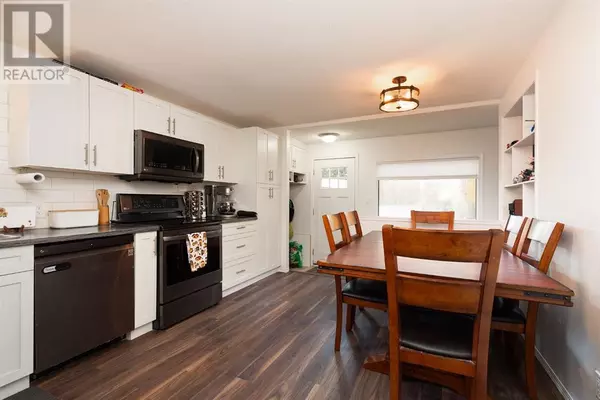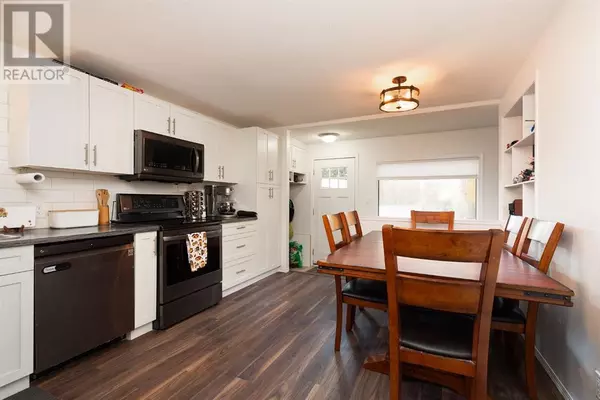5 Beds
2 Baths
972 SqFt
5 Beds
2 Baths
972 SqFt
Key Details
Property Type Single Family Home
Sub Type Freehold
Listing Status Active
Purchase Type For Sale
Square Footage 972 sqft
Price per Sqft $318
Subdivision Varsity Village
MLS® Listing ID A2171328
Style Bungalow
Bedrooms 5
Originating Board Lethbridge & District Association of REALTORS®
Year Built 1976
Lot Size 4,286 Sqft
Acres 4286.0
Property Description
Location
Province AB
Rooms
Extra Room 1 Basement 11.17 Ft x 9.33 Ft Bedroom
Extra Room 2 Basement 10.08 Ft x 8.67 Ft Bedroom
Extra Room 3 Basement 8.50 Ft x 16.83 Ft Bedroom
Extra Room 4 Basement Measurements not available 4pc Bathroom
Extra Room 5 Main level 11.25 Ft x 14.00 Ft Primary Bedroom
Extra Room 6 Main level 11.25 Ft x 10.17 Ft Bedroom
Interior
Heating Forced air
Cooling Central air conditioning
Flooring Laminate
Exterior
Parking Features No
Fence Fence
View Y/N No
Total Parking Spaces 1
Private Pool No
Building
Story 1
Architectural Style Bungalow
Others
Ownership Freehold






