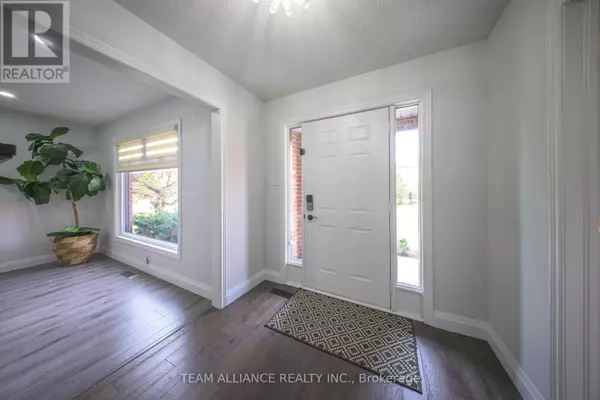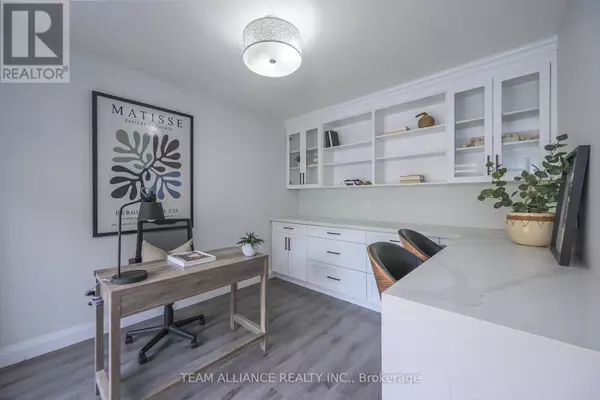5 Beds
4 Baths
2,999 SqFt
5 Beds
4 Baths
2,999 SqFt
Key Details
Property Type Single Family Home
Sub Type Freehold
Listing Status Active
Purchase Type For Sale
Square Footage 2,999 sqft
Price per Sqft $333
Subdivision North G
MLS® Listing ID X11447202
Bedrooms 5
Half Baths 1
Originating Board Toronto Regional Real Estate Board
Property Description
Location
Province ON
Rooms
Extra Room 1 Second level 5.36 m X 4.27 m Primary Bedroom
Extra Room 2 Second level 4.01 m X 3.35 m Bedroom 2
Extra Room 3 Second level 3.45 m X 3.35 m Bedroom 3
Extra Room 4 Second level 3.42 m X 3.17 m Bedroom 4
Extra Room 5 Lower level 4.7 m X 4.22 m Other
Extra Room 6 Lower level 3.23 m X 5.79 m Bedroom
Interior
Heating Forced air
Cooling Central air conditioning
Fireplaces Number 1
Exterior
Parking Features Yes
Community Features Community Centre
View Y/N No
Total Parking Spaces 4
Private Pool Yes
Building
Story 2
Sewer Sanitary sewer
Others
Ownership Freehold






