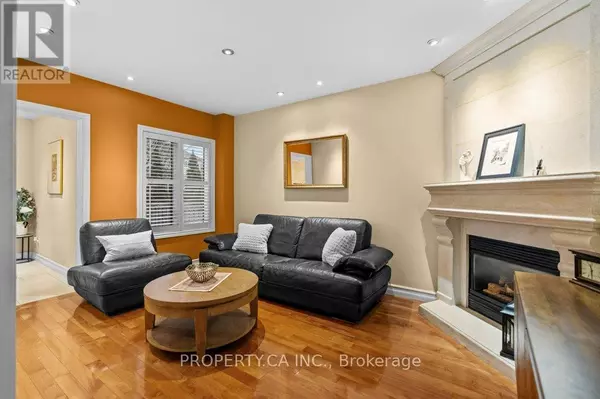3 Beds
4 Baths
3 Beds
4 Baths
Key Details
Property Type Single Family Home
Sub Type Freehold
Listing Status Active
Purchase Type For Sale
Subdivision East Credit
MLS® Listing ID W11455149
Bedrooms 3
Half Baths 1
Originating Board Toronto Regional Real Estate Board
Property Description
Location
Province ON
Rooms
Extra Room 1 Lower level 9.24 m X 7.13 m Living room
Extra Room 2 Lower level 3.38 m X 3.05 m Office
Extra Room 3 Main level 4.5 m X 3.02 m Living room
Extra Room 4 Main level 2.7 m X 3.4 m Eating area
Extra Room 5 Main level 3.35 m X 3.65 m Kitchen
Extra Room 6 Main level 5.89 m X 3.07 m Dining room
Interior
Heating Forced air
Cooling Central air conditioning
Flooring Hardwood, Tile
Fireplaces Number 2
Exterior
Parking Features Yes
Fence Fenced yard
View Y/N No
Total Parking Spaces 4
Private Pool No
Building
Story 2
Sewer Sanitary sewer
Others
Ownership Freehold






