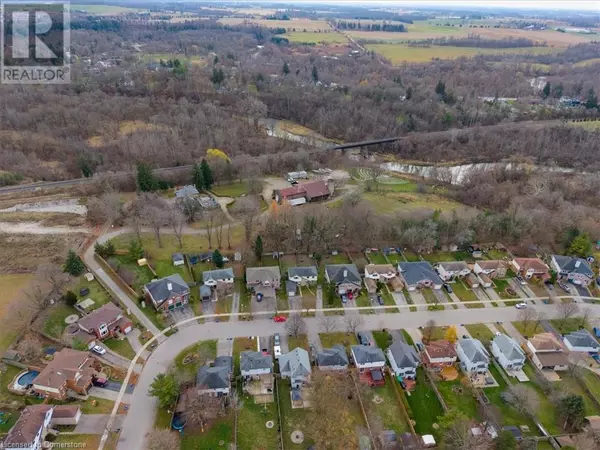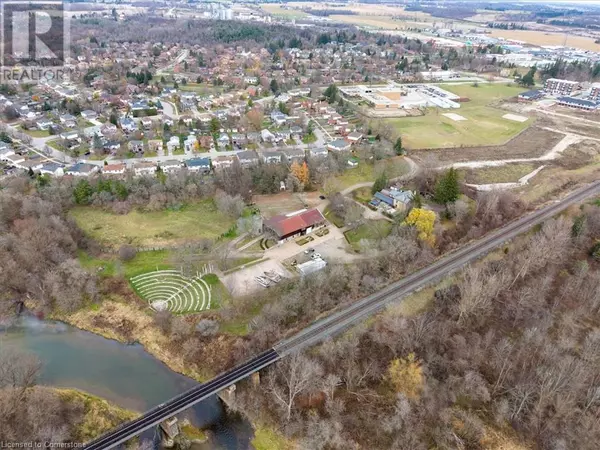
4 Beds
3 Baths
3,268 SqFt
4 Beds
3 Baths
3,268 SqFt
Key Details
Property Type Single Family Home
Sub Type Freehold
Listing Status Active
Purchase Type For Sale
Square Footage 3,268 sqft
Price per Sqft $1,070
Subdivision 60 - Ayr
MLS® Listing ID 40680224
Bedrooms 4
Originating Board Cornerstone - Waterloo Region
Year Built 1880
Lot Size 34.000 Acres
Acres 1481040.0
Property Description
Location
Province ON
Lake Name Nith River
Rooms
Extra Room 1 Second level 12'1'' x 11'9'' Loft
Extra Room 2 Second level 15'8'' x 14'1'' Primary Bedroom
Extra Room 3 Second level 10'0'' x 5'1'' Laundry room
Extra Room 4 Second level 14'9'' x 17'0'' Bedroom
Extra Room 5 Second level 14'9'' x 11'8'' Bedroom
Extra Room 6 Second level 14'8'' x 10'3'' Bedroom
Interior
Heating Radiant heat
Cooling None
Exterior
Parking Features Yes
View Y/N Yes
View No Water View
Total Parking Spaces 32
Private Pool No
Building
Story 2.5
Sewer Septic System
Water Nith River
Others
Ownership Freehold






