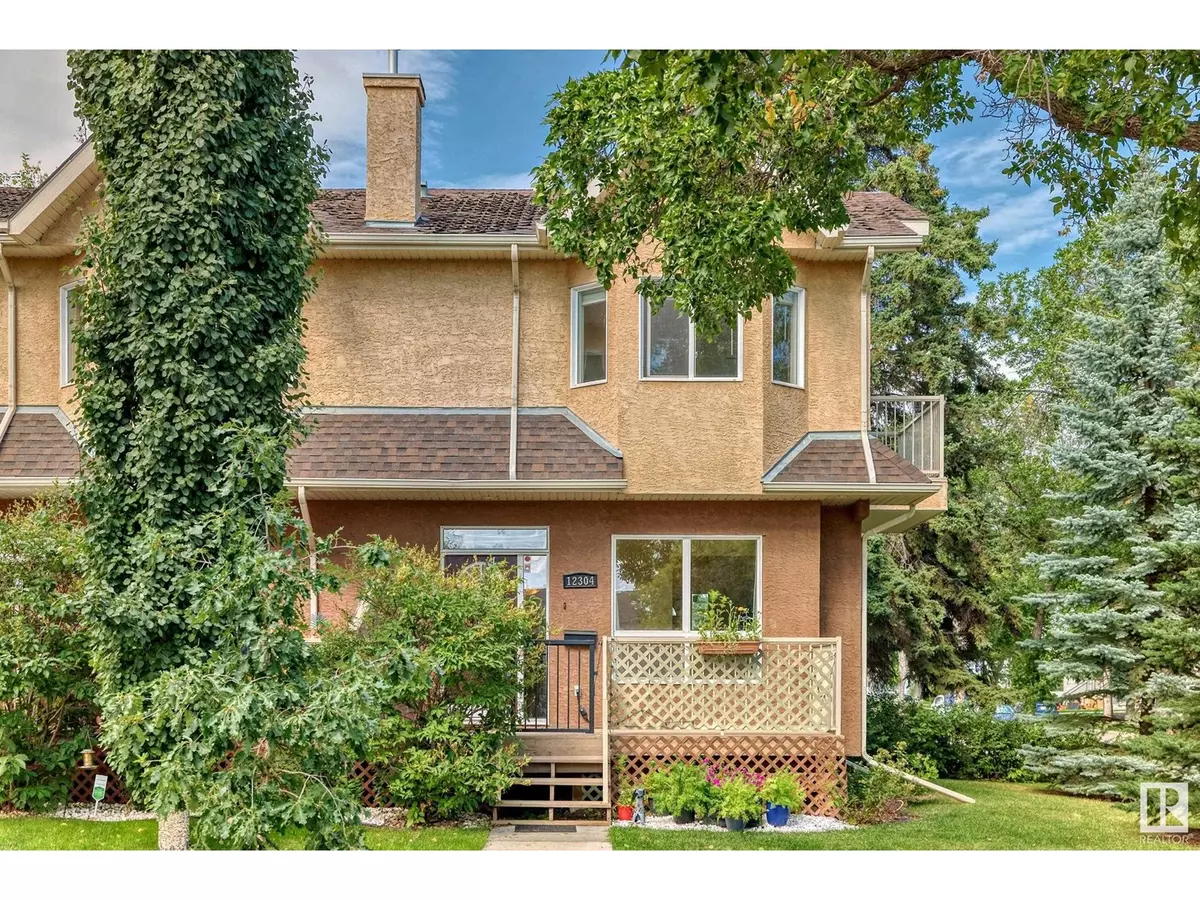2 Beds
4 Baths
1,163 SqFt
2 Beds
4 Baths
1,163 SqFt
Key Details
Property Type Townhouse
Sub Type Townhouse
Listing Status Active
Purchase Type For Sale
Square Footage 1,163 sqft
Price per Sqft $274
Subdivision Inglewood (Edmonton)
MLS® Listing ID E4412398
Bedrooms 2
Half Baths 1
Condo Fees $262/mo
Originating Board REALTORS® Association of Edmonton
Year Built 2006
Property Description
Location
Province AB
Rooms
Extra Room 1 Basement 1.1 m X 2.16 m Utility room
Extra Room 2 Basement 1.69 m X 0.93 m Laundry room
Extra Room 3 Basement 3.845 m X 5.29 m Recreation room
Extra Room 4 Main level 4.73 m X 3.48 m Living room
Extra Room 5 Main level 2.53 m X 3.06 m Dining room
Extra Room 6 Main level 2.368 m X 2.89 m Kitchen
Interior
Heating Forced air
Exterior
Parking Features No
View Y/N No
Total Parking Spaces 2
Private Pool No
Building
Story 2
Others
Ownership Condominium/Strata






