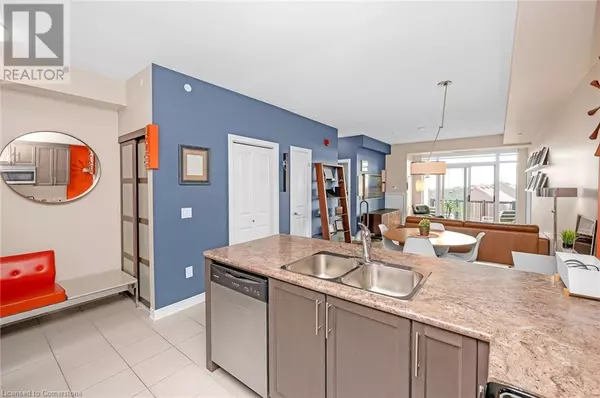2 Beds
2 Baths
984 SqFt
2 Beds
2 Baths
984 SqFt
Key Details
Property Type Condo
Sub Type Condominium
Listing Status Active
Purchase Type For Sale
Square Footage 984 sqft
Price per Sqft $711
Subdivision 1015 - Ro River Oaks
MLS® Listing ID 40682200
Bedrooms 2
Condo Fees $696/mo
Originating Board Cornerstone - Hamilton-Burlington
Property Description
Location
Province ON
Rooms
Extra Room 1 Main level Measurements not available 4pc Bathroom
Extra Room 2 Main level Measurements not available 3pc Bathroom
Extra Room 3 Main level 11'1'' x 10'8'' Bedroom
Extra Room 4 Main level 13'0'' x 11'6'' Primary Bedroom
Extra Room 5 Main level 9'4'' x 8'1'' Eat in kitchen
Extra Room 6 Main level 22'1'' x 11'7'' Living room/Dining room
Interior
Heating , Heat Pump
Cooling Central air conditioning
Exterior
Parking Features Yes
View Y/N No
Total Parking Spaces 1
Private Pool No
Building
Story 1
Sewer Municipal sewage system
Others
Ownership Condominium






