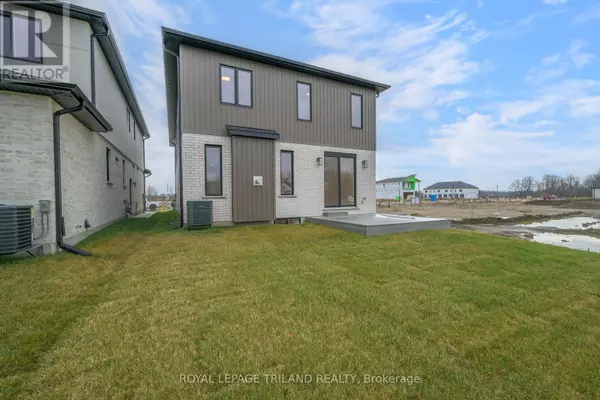6 Beds
5 Baths
2,999 SqFt
6 Beds
5 Baths
2,999 SqFt
Key Details
Property Type Single Family Home
Sub Type Freehold
Listing Status Active
Purchase Type For Sale
Square Footage 2,999 sqft
Price per Sqft $415
Subdivision South V
MLS® Listing ID X11551569
Bedrooms 6
Half Baths 1
Originating Board London and St. Thomas Association of REALTORS®
Property Description
Location
Province ON
Rooms
Extra Room 1 Second level 4.75 m X 4.38 m Primary Bedroom
Extra Room 2 Second level 2.76 m X 3.99 m Bedroom 2
Extra Room 3 Second level 3.38 m X 4.38 m Bedroom 3
Extra Room 4 Second level 2.27 m X 5.03 m Bedroom 4
Extra Room 5 Basement 3.43 m X 3.89 m Bedroom 5
Extra Room 6 Basement 3.46 m X 2.75 m Bedroom
Interior
Heating Forced air
Cooling Central air conditioning
Fireplaces Number 3
Exterior
Parking Features Yes
View Y/N No
Total Parking Spaces 4
Private Pool No
Building
Story 2
Sewer Sanitary sewer
Others
Ownership Freehold






