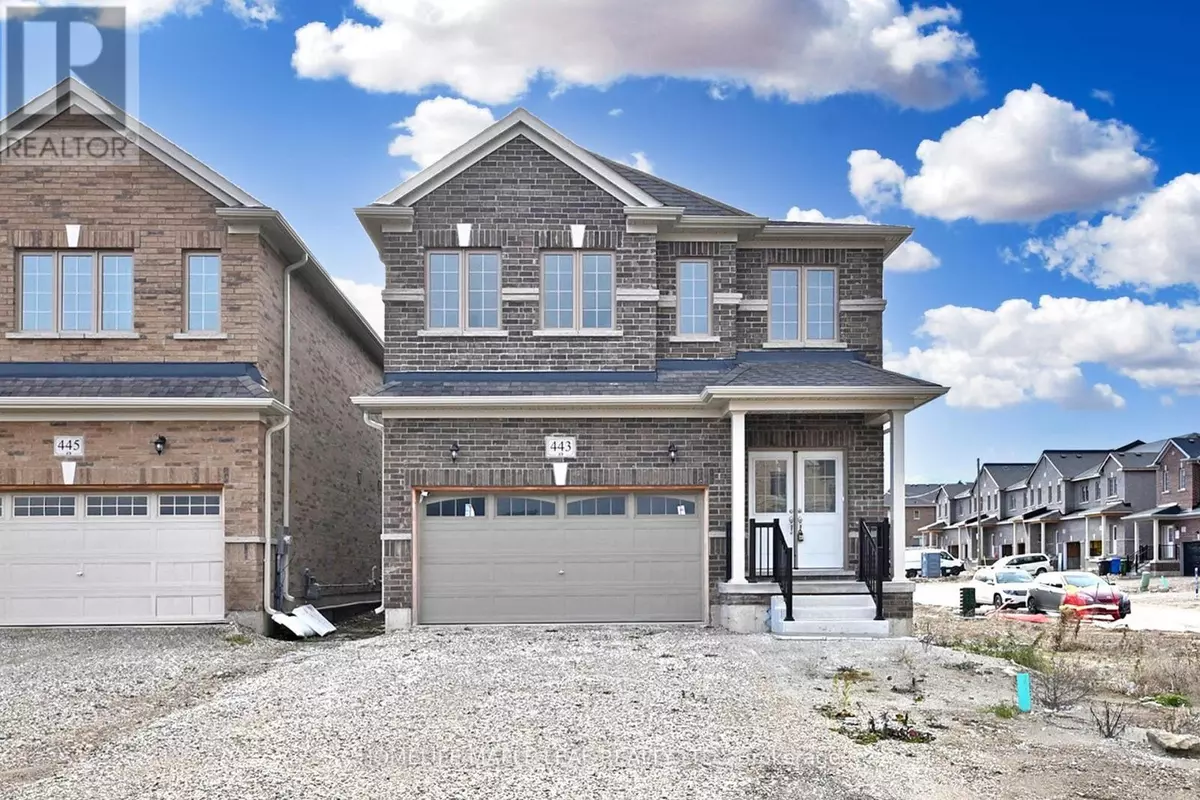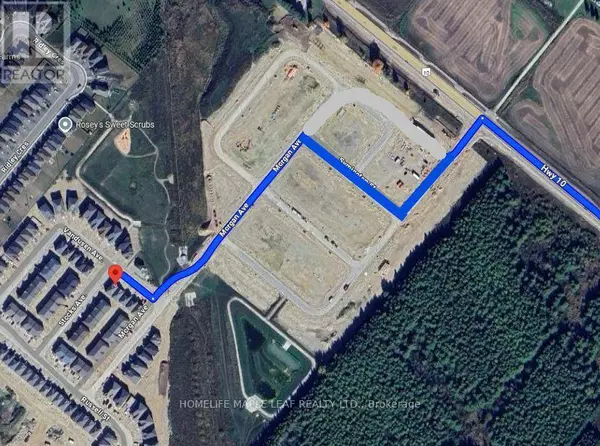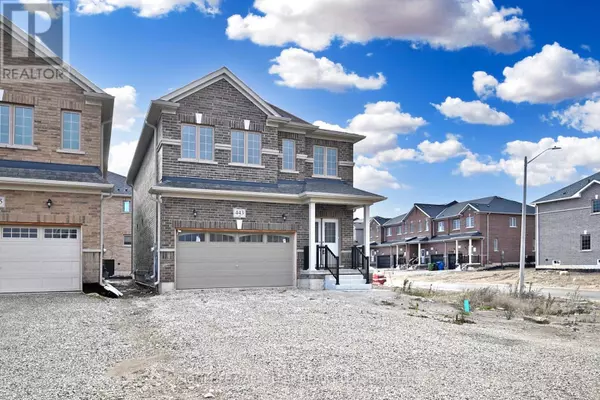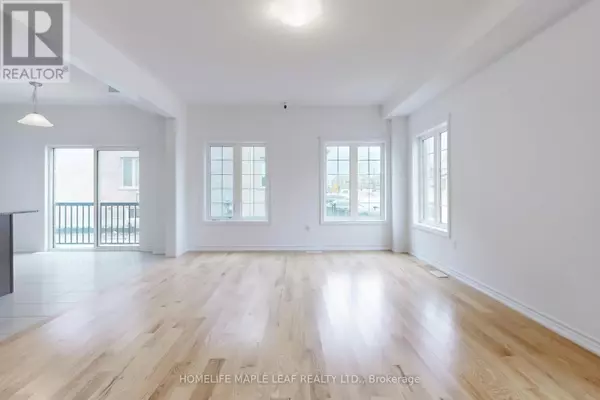4 Beds
4 Baths
1,999 SqFt
4 Beds
4 Baths
1,999 SqFt
Key Details
Property Type Single Family Home
Sub Type Freehold
Listing Status Active
Purchase Type For Sale
Square Footage 1,999 sqft
Price per Sqft $425
Subdivision Rural Southgate
MLS® Listing ID X11566909
Bedrooms 4
Half Baths 1
Originating Board Toronto Regional Real Estate Board
Property Description
Location
Province ON
Rooms
Extra Room 1 Second level 3.77 m X 3.16 m Bedroom 4
Extra Room 2 Second level Measurements not available Laundry room
Extra Room 3 Second level 3.65 m X 4.57 m Primary Bedroom
Extra Room 4 Second level Measurements not available Bathroom
Extra Room 5 Second level 3.13 m X 3.23 m Bedroom 2
Extra Room 6 Second level Measurements not available Bathroom
Interior
Heating Forced air
Exterior
Parking Features Yes
View Y/N No
Total Parking Spaces 6
Private Pool No
Building
Story 2
Sewer Sanitary sewer
Others
Ownership Freehold






