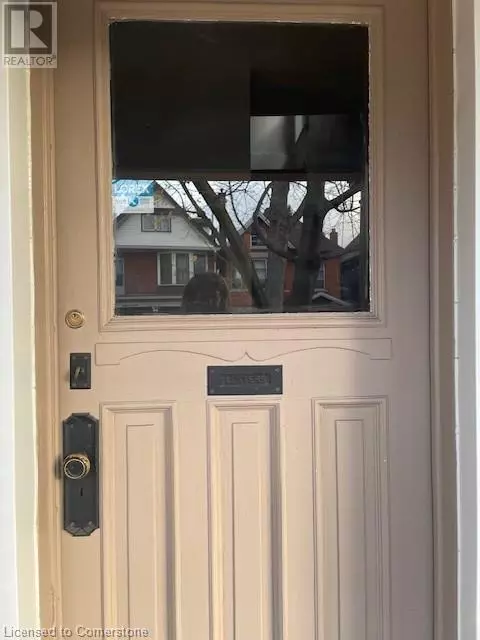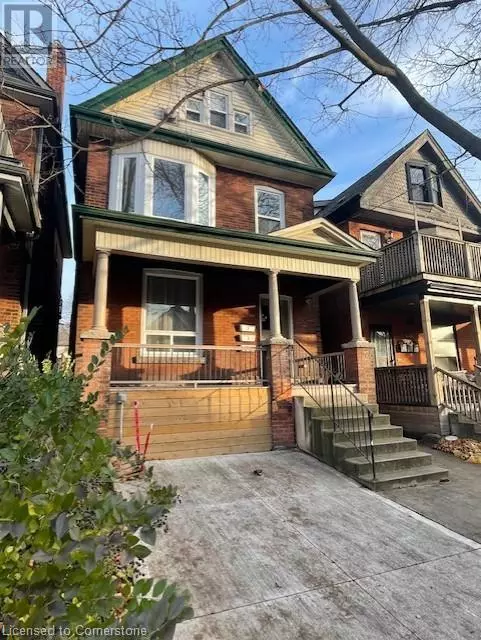1 Bed
1 Bath
530 SqFt
1 Bed
1 Bath
530 SqFt
Key Details
Property Type Single Family Home
Sub Type Freehold
Listing Status Active
Purchase Type For Rent
Square Footage 530 sqft
Subdivision 102 - Strathcona
MLS® Listing ID 40682252
Bedrooms 1
Originating Board Cornerstone - Hamilton-Burlington
Property Description
Location
Province ON
Rooms
Extra Room 1 Second level 7'2'' x 6'0'' 3pc Bathroom
Extra Room 2 Second level 11'9'' x 10'1'' Bedroom
Extra Room 3 Second level 13'3'' x 9'9'' Living room
Extra Room 4 Second level 11'9'' x 10'1'' Eat in kitchen
Interior
Heating Forced air
Cooling Central air conditioning, Window air conditioner
Exterior
Parking Features No
Community Features Community Centre
View Y/N No
Total Parking Spaces 1
Private Pool No
Building
Story 1
Sewer Municipal sewage system
Others
Ownership Freehold
Acceptable Financing Monthly
Listing Terms Monthly






