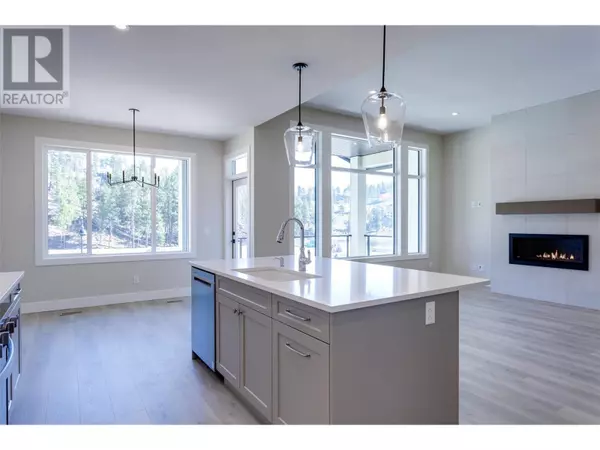3 Beds
3 Baths
2,043 SqFt
3 Beds
3 Baths
2,043 SqFt
Key Details
Property Type Single Family Home
Sub Type Freehold
Listing Status Active
Purchase Type For Sale
Square Footage 2,043 sqft
Price per Sqft $523
Subdivision Mckinley Landing
MLS® Listing ID 10329541
Bedrooms 3
Originating Board Association of Interior REALTORS®
Year Built 2024
Lot Size 6,534 Sqft
Acres 6534.0
Property Description
Location
Province BC
Zoning Unknown
Rooms
Extra Room 1 Basement 12' x 27' Storage
Extra Room 2 Basement 8' x 7' Utility room
Extra Room 3 Basement 9' x 5' 3pc Bathroom
Extra Room 4 Basement 11'10'' x 9'10'' Bedroom
Extra Room 5 Basement 14'4'' x 23' Media
Extra Room 6 Main level 11'3'' x 5' Laundry room
Interior
Heating Forced air, See remarks
Cooling Central air conditioning
Flooring Carpeted, Ceramic Tile, Laminate, Tile
Fireplaces Type Unknown
Exterior
Parking Features Yes
Garage Spaces 2.0
Garage Description 2
Community Features Family Oriented
View Y/N Yes
View Mountain view
Roof Type Unknown
Total Parking Spaces 4
Private Pool No
Building
Lot Description Level
Story 1
Sewer Municipal sewage system
Others
Ownership Freehold






