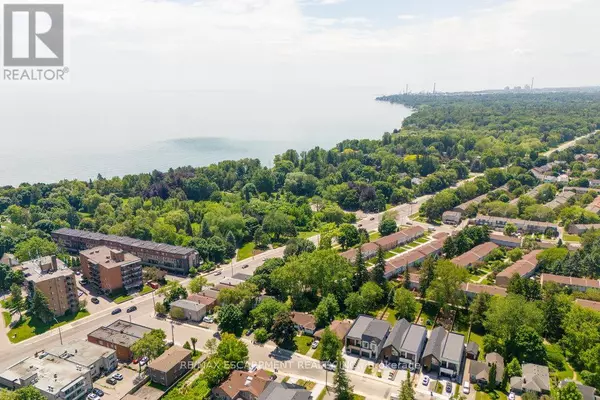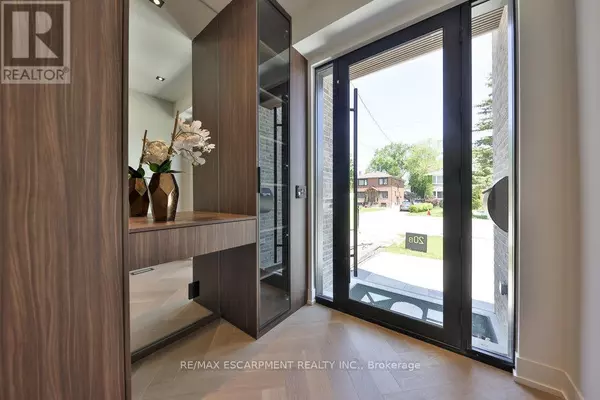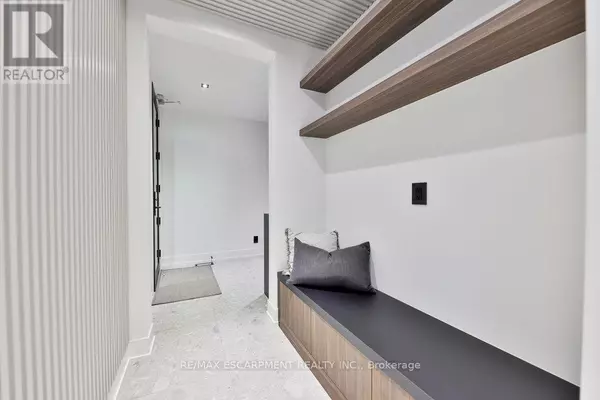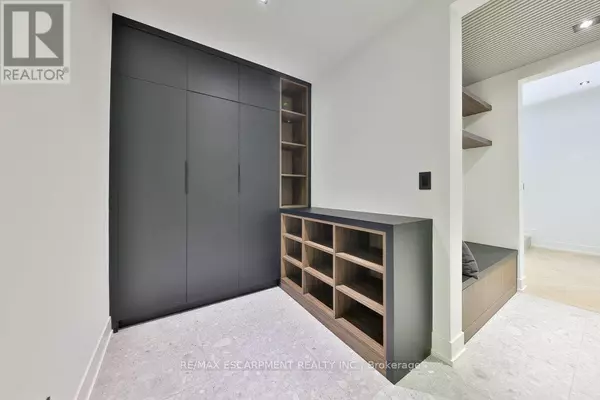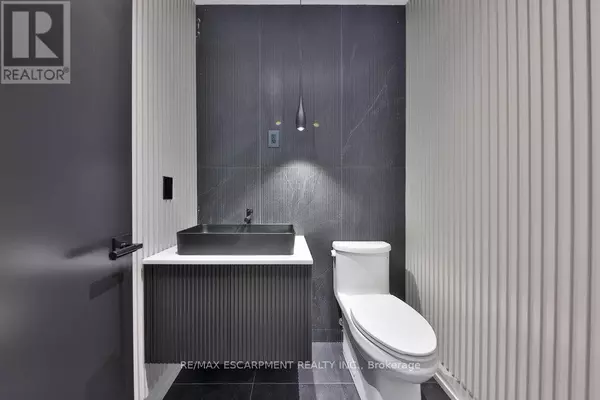5 Beds
4 Baths
5 Beds
4 Baths
Key Details
Property Type Townhouse
Sub Type Townhouse
Listing Status Active
Purchase Type For Rent
Subdivision Port Credit
MLS® Listing ID W11591366
Bedrooms 5
Half Baths 1
Originating Board Toronto Regional Real Estate Board
Property Description
Location
Province ON
Rooms
Extra Room 1 Lower level 6.06 m X 6.97 m Recreational, Games room
Extra Room 2 Lower level 3.81 m X 3.91 m Bedroom 5
Extra Room 3 Main level 4.03 m X 7.16 m Living room
Extra Room 4 Main level 2.42 m X 4.72 m Dining room
Extra Room 5 Main level 3.78 m X 5.12 m Kitchen
Extra Room 6 Main level 1.92 m X 2.99 m Mud room
Interior
Heating Forced air
Cooling Central air conditioning
Flooring Hardwood, Tile
Exterior
Parking Features Yes
View Y/N No
Total Parking Spaces 3
Private Pool No
Building
Story 2
Sewer Sanitary sewer
Others
Ownership Freehold
Acceptable Financing Monthly
Listing Terms Monthly

