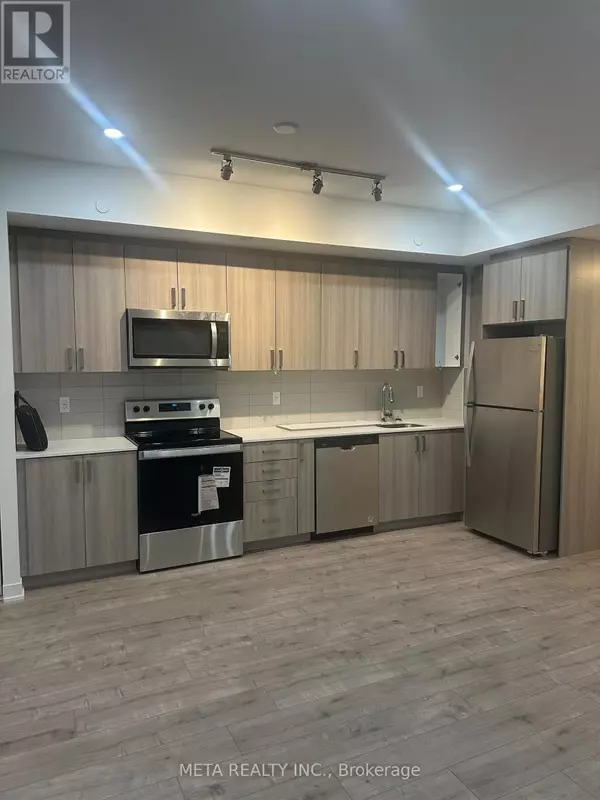3 Beds
2 Baths
999 SqFt
3 Beds
2 Baths
999 SqFt
Key Details
Property Type Townhouse
Sub Type Townhouse
Listing Status Active
Purchase Type For Sale
Square Footage 999 sqft
Price per Sqft $720
Subdivision Rathwood
MLS® Listing ID W11821522
Bedrooms 3
Condo Fees $300/mo
Originating Board Toronto Regional Real Estate Board
Property Description
Location
Province ON
Rooms
Extra Room 1 Main level 4.3 m X 3.8 m Living room
Extra Room 2 Main level 4.29 m X 2.86 m Kitchen
Extra Room 3 Main level 3.65 m X 3.37 m Bedroom
Extra Room 4 Main level 3.65 m X 3.16 m Bedroom 2
Extra Room 5 Main level 3.16 m X 2.74 m Bedroom 3
Interior
Heating Forced air
Cooling Central air conditioning
Flooring Tile, Carpeted
Exterior
Parking Features No
Community Features Pet Restrictions
View Y/N No
Total Parking Spaces 1
Private Pool No
Others
Ownership Condominium/Strata






