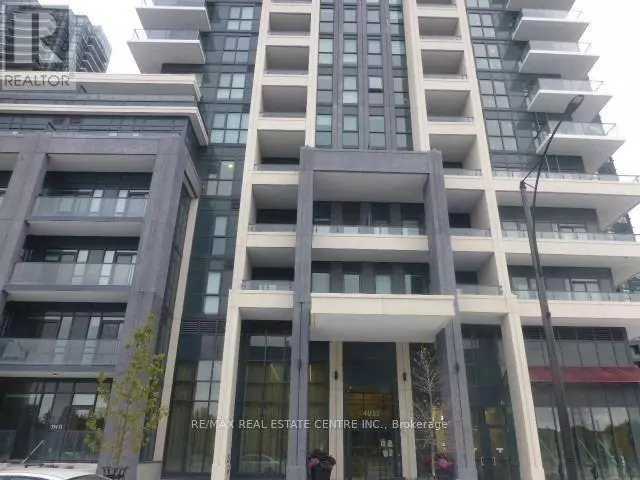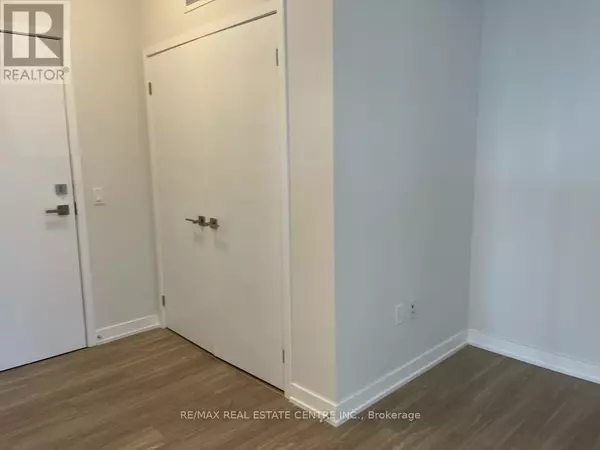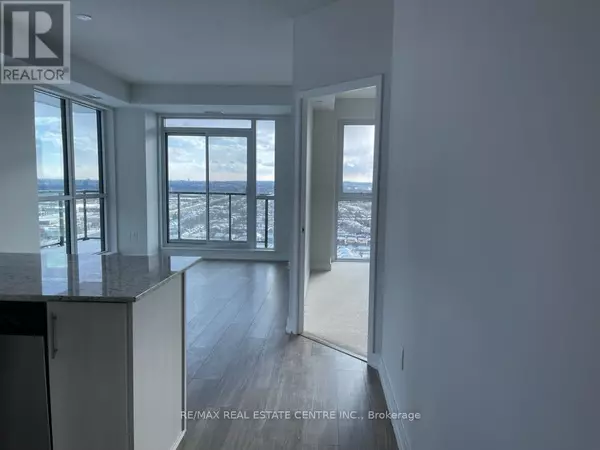3 Beds
2 Baths
799 SqFt
3 Beds
2 Baths
799 SqFt
Key Details
Property Type Condo
Sub Type Condominium/Strata
Listing Status Active
Purchase Type For Rent
Square Footage 799 sqft
Subdivision City Centre
MLS® Listing ID W11822071
Bedrooms 3
Originating Board Toronto Regional Real Estate Board
Property Description
Location
Province ON
Rooms
Extra Room 1 Ground level 5.49 m X 3.2 m Living room
Extra Room 2 Ground level 5.4 m X 3.2 m Dining room
Extra Room 3 Ground level 2.84 m X 2.44 m Kitchen
Extra Room 4 Ground level 3.05 m X 3.2 m Primary Bedroom
Extra Room 5 Ground level 3.05 m X 2.74 m Bedroom 2
Extra Room 6 Ground level 2.13 m X 1.9 m Den
Interior
Heating Forced air
Cooling Central air conditioning
Flooring Laminate
Exterior
Parking Features Yes
Community Features Pets not Allowed
View Y/N No
Total Parking Spaces 1
Private Pool Yes
Others
Ownership Condominium/Strata
Acceptable Financing Monthly
Listing Terms Monthly






