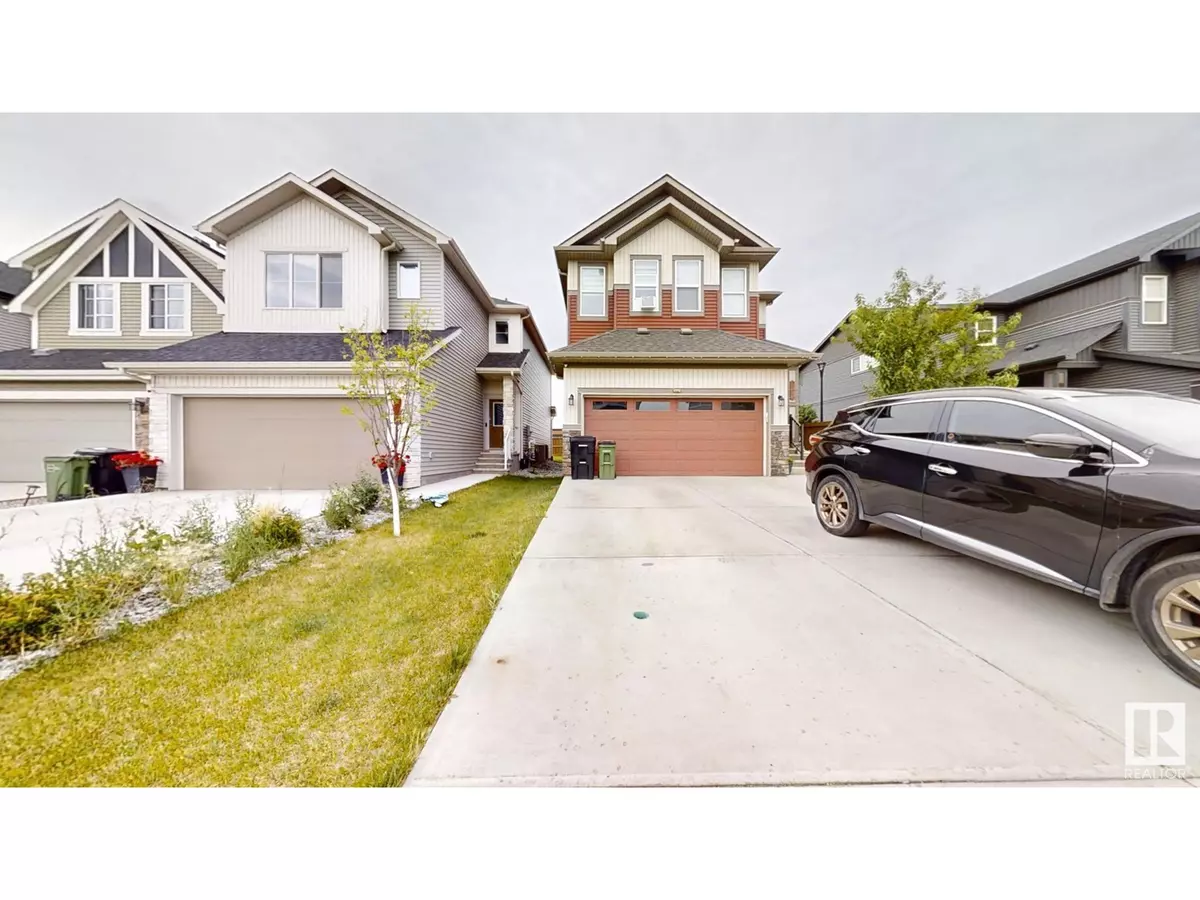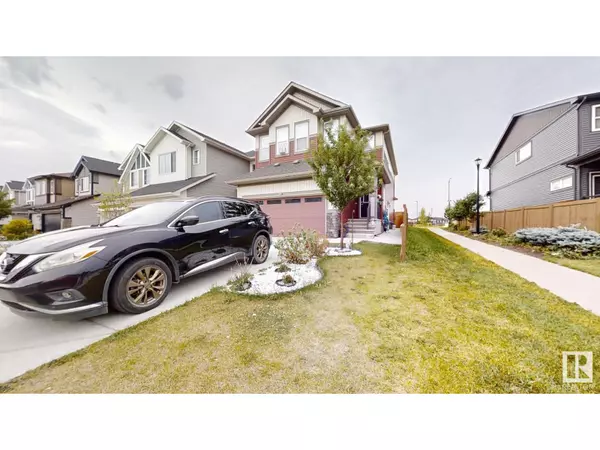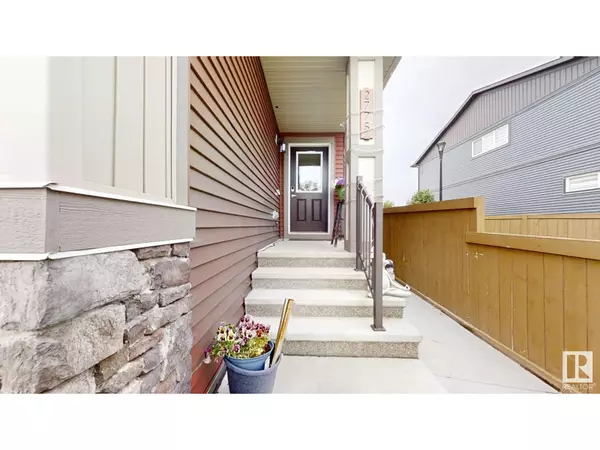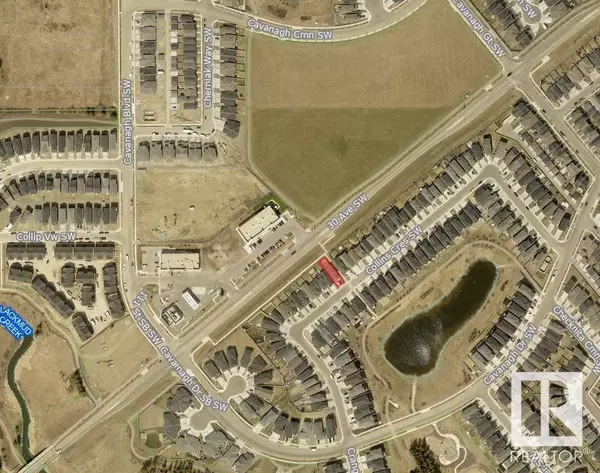4 Beds
4 Baths
1,981 SqFt
4 Beds
4 Baths
1,981 SqFt
Key Details
Property Type Single Family Home
Sub Type Freehold
Listing Status Active
Purchase Type For Sale
Square Footage 1,981 sqft
Price per Sqft $317
Subdivision Cavanagh
MLS® Listing ID E4415046
Bedrooms 4
Half Baths 1
Originating Board REALTORS® Association of Edmonton
Year Built 2020
Lot Size 3,455 Sqft
Acres 3455.323
Property Description
Location
Province AB
Rooms
Extra Room 1 Basement 3.22 m X 3.48 m Bedroom 4
Extra Room 2 Basement 3.36 m X 3.28 m Recreation room
Extra Room 3 Basement 2.96 m X 4.12 m Second Kitchen
Extra Room 4 Basement 2.96 m X 1.28 m Laundry room
Extra Room 5 Main level 3.61 m X 4.2 m Living room
Extra Room 6 Main level 3.4 m X 3.46 m Dining room
Interior
Heating Forced air
Exterior
Parking Features Yes
View Y/N No
Private Pool No
Building
Story 2
Others
Ownership Freehold






