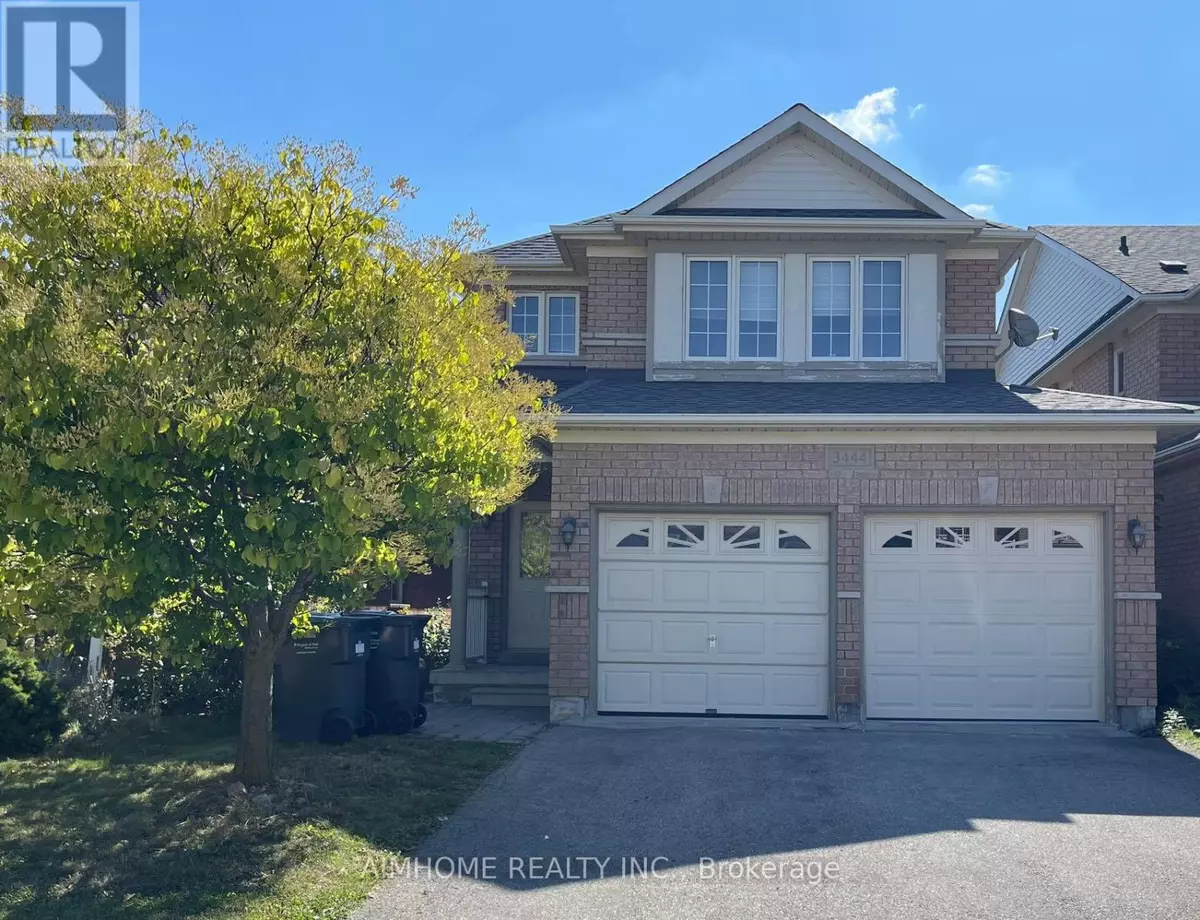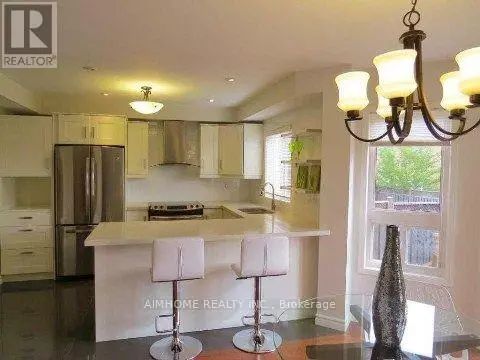REQUEST A TOUR If you would like to see this home without being there in person, select the "Virtual Tour" option and your agent will contact you to discuss available opportunities.
In-PersonVirtual Tour
$ 1,349,888
Est. payment | /mo
5 Beds
4 Baths
$ 1,349,888
Est. payment | /mo
5 Beds
4 Baths
Key Details
Property Type Single Family Home
Sub Type Freehold
Listing Status Active
Purchase Type For Sale
Subdivision Churchill Meadows
MLS® Listing ID W11822117
Bedrooms 5
Half Baths 1
Originating Board Toronto Regional Real Estate Board
Property Description
As You Enter This Family Home, You Are Greeted W/ A Sense Of Comfort & Clarity. Kitchen with Quartz Counters, White Cabinets, S/S Appliances & Ceramic Floors. Breakfast area with W/O To Fenced B/Yard, Newly renovated powder room. Hardwod Floors throughout the house. Spacious primary Bedroom with 4-piece ensuite on the 2nd floor. Double Car Garage W/Remote Control. Newly renovated basement with separate entrance. The basement is equipped with 1 kitchen, 1 bathroom, 1 laundry room and 2 bedrooms. This house is a Perfect Choice for first-time homebuyers, as the basement can be rented out providing additional cash flow to help cover the mortgage. **** EXTRAS **** Close To the New Churchill Meadows Community, Schools, Plaza, Recreation Centers and Parks. All Electric Light Fixtures, Garage doors With Remotes. (id:24570)
Location
Province ON
Rooms
Extra Room 1 Second level 5.18 m X 3.66 m Primary Bedroom
Extra Room 2 Second level 3.81 m X 3.05 m Bedroom 2
Extra Room 3 Third level 4.11 m X 3.35 m Bedroom 3
Extra Room 4 Basement 2 m X 2 m Bedroom 2
Extra Room 5 Basement 2 m X 1 m Laundry room
Extra Room 6 Basement 3 m X 3 m Kitchen
Interior
Heating Forced air
Cooling Central air conditioning
Flooring Ceramic, Hardwood
Exterior
Parking Features Yes
View Y/N No
Total Parking Spaces 4
Private Pool No
Building
Story 2
Sewer Sanitary sewer
Others
Ownership Freehold






