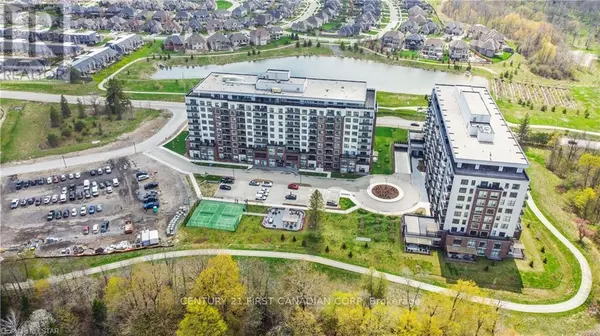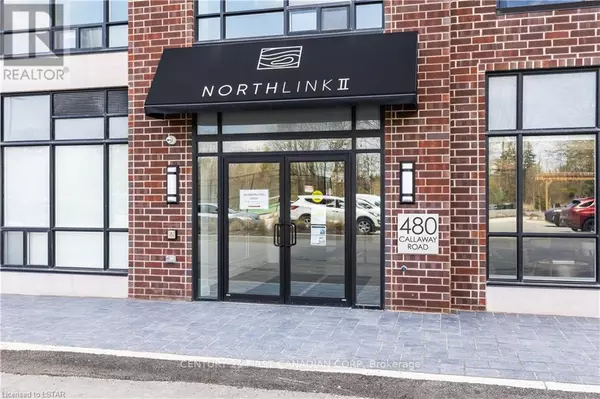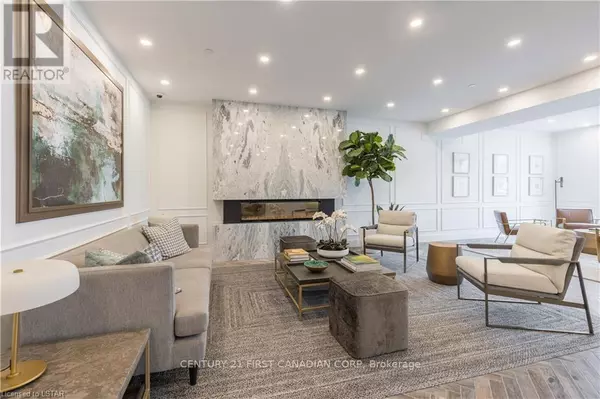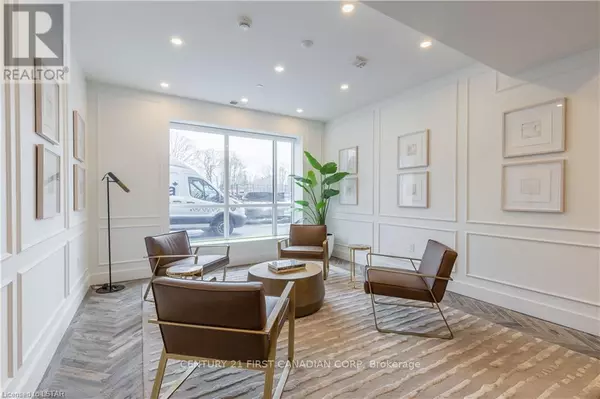2 Beds
2 Baths
1,199 SqFt
2 Beds
2 Baths
1,199 SqFt
Key Details
Property Type Condo
Sub Type Condominium/Strata
Listing Status Active
Purchase Type For Rent
Square Footage 1,199 sqft
Subdivision North R
MLS® Listing ID X11822576
Bedrooms 2
Condo Fees $472/mo
Originating Board London and St. Thomas Association of REALTORS®
Property Description
Location
Province ON
Rooms
Extra Room 1 Main level 3.2 m X 3.2 m Kitchen
Extra Room 2 Main level 3.35 m X 3.2 m Eating area
Extra Room 3 Main level 7.54 m X 3.28 m Great room
Extra Room 4 Main level 3.51 m X 3.12 m Bedroom
Extra Room 5 Main level 3.28 m X 3.05 m Bedroom 2
Interior
Heating Forced air
Cooling Central air conditioning
Flooring Laminate
Exterior
Parking Features Yes
Community Features Pets not Allowed
View Y/N No
Total Parking Spaces 2
Private Pool No
Building
Lot Description Lawn sprinkler
Others
Ownership Condominium/Strata
Acceptable Financing Monthly
Listing Terms Monthly






