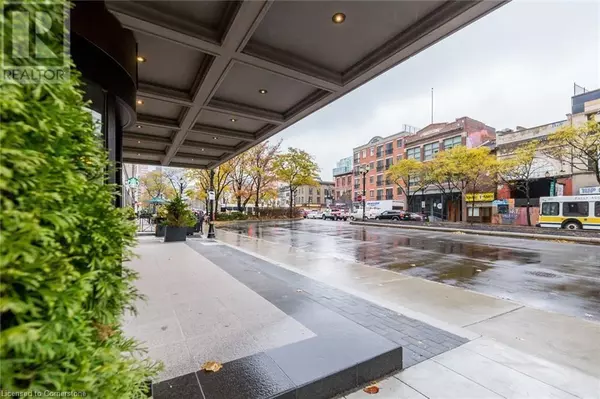2 Beds
1 Bath
807 SqFt
2 Beds
1 Bath
807 SqFt
Key Details
Property Type Condo
Sub Type Condominium
Listing Status Active
Purchase Type For Rent
Square Footage 807 sqft
Subdivision 140 - Beasley
MLS® Listing ID 40682695
Bedrooms 2
Originating Board Cornerstone - Hamilton-Burlington
Property Description
Location
Province ON
Rooms
Extra Room 1 Main level Measurements not available Laundry room
Extra Room 2 Main level Measurements not available 4pc Bathroom
Extra Room 3 Main level 9'2'' x 9'7'' Bedroom
Extra Room 4 Main level 12'1'' x 11'0'' Primary Bedroom
Extra Room 5 Main level 12'3'' x 11'9'' Living room/Dining room
Extra Room 6 Main level 14'3'' x 5'0'' Kitchen
Interior
Heating Forced air
Cooling Central air conditioning
Exterior
Parking Features No
Community Features High Traffic Area, Community Centre, School Bus
View Y/N No
Total Parking Spaces 1
Private Pool No
Building
Story 1
Sewer Municipal sewage system
Others
Ownership Condominium
Acceptable Financing Monthly
Listing Terms Monthly






