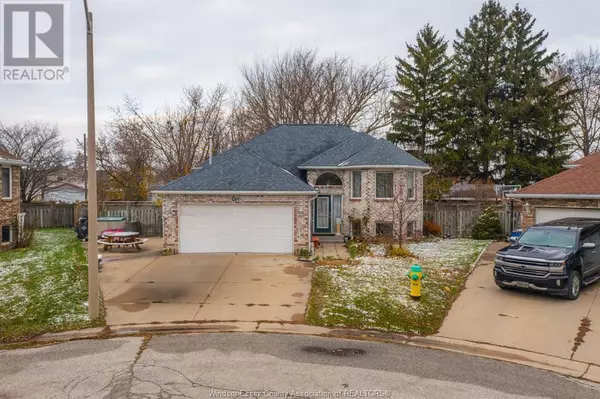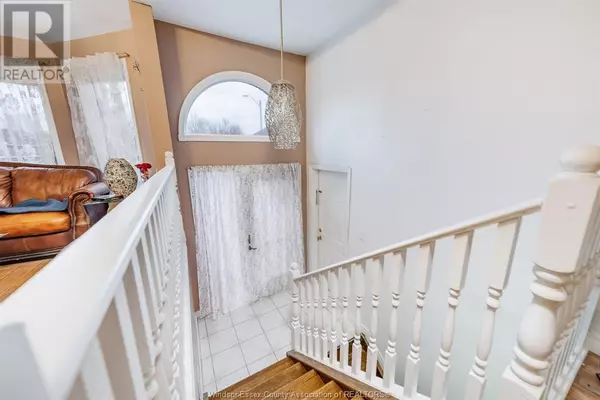
5 Beds
2 Baths
5 Beds
2 Baths
Key Details
Property Type Single Family Home
Sub Type Freehold
Listing Status Active
Purchase Type For Sale
MLS® Listing ID 24028719
Style Raised ranch
Bedrooms 5
Originating Board Windsor-Essex County Association of REALTORS®
Property Description
Location
Province ON
Rooms
Extra Room 1 Basement Measurements not available 3pc Bathroom
Extra Room 2 Basement Measurements not available Bedroom
Extra Room 3 Basement Measurements not available Bedroom
Extra Room 4 Basement Measurements not available Mud room
Extra Room 5 Basement Measurements not available Utility room
Extra Room 6 Basement Measurements not available Storage
Interior
Heating Forced air, Furnace,
Cooling Central air conditioning
Flooring Ceramic/Porcelain, Laminate
Fireplaces Type Direct vent
Exterior
Parking Features Yes
Fence Fence
View Y/N No
Private Pool No
Building
Architectural Style Raised ranch
Others
Ownership Freehold






