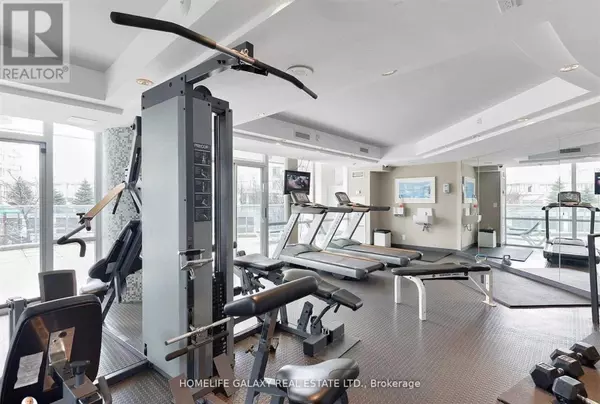2 Beds
2 Baths
799 SqFt
2 Beds
2 Baths
799 SqFt
Key Details
Property Type Condo
Sub Type Condominium/Strata
Listing Status Active
Purchase Type For Sale
Square Footage 799 sqft
Price per Sqft $819
Subdivision City Centre
MLS® Listing ID W11823677
Bedrooms 2
Condo Fees $576/mo
Originating Board Toronto Regional Real Estate Board
Property Description
Location
Province ON
Rooms
Extra Room 1 Main level 3.73 m X 3.09 m Living room
Extra Room 2 Main level 4.74 m X 2.77 m Dining room
Extra Room 3 Main level 2.34 m X 1.81 m Kitchen
Extra Room 4 Main level 3.27 m X 4.15 m Primary Bedroom
Extra Room 5 Main level 2.74 m X 3.03 m Bedroom 2
Interior
Heating Forced air
Cooling Central air conditioning
Flooring Hardwood, Slate
Exterior
Parking Features Yes
Community Features Pet Restrictions
View Y/N No
Total Parking Spaces 1
Private Pool No
Others
Ownership Condominium/Strata






