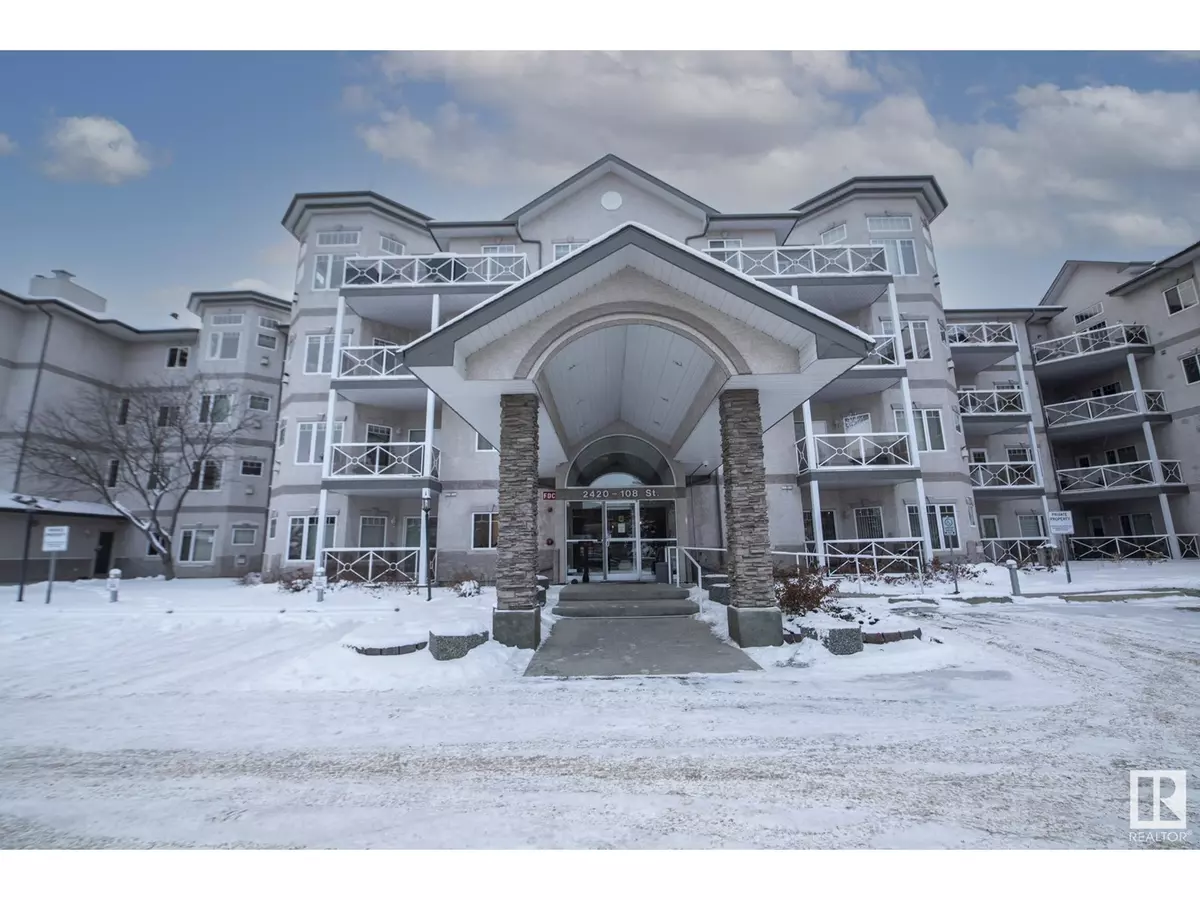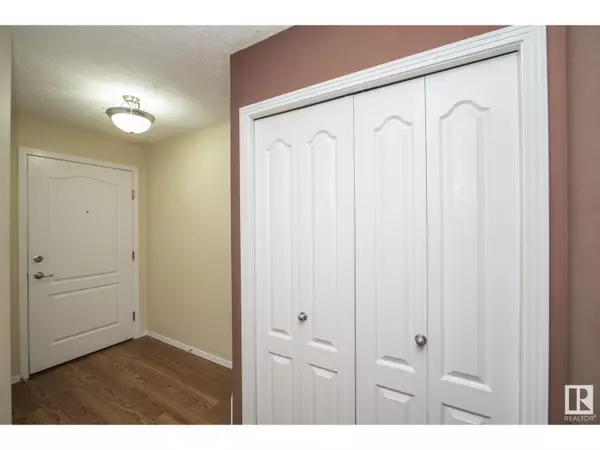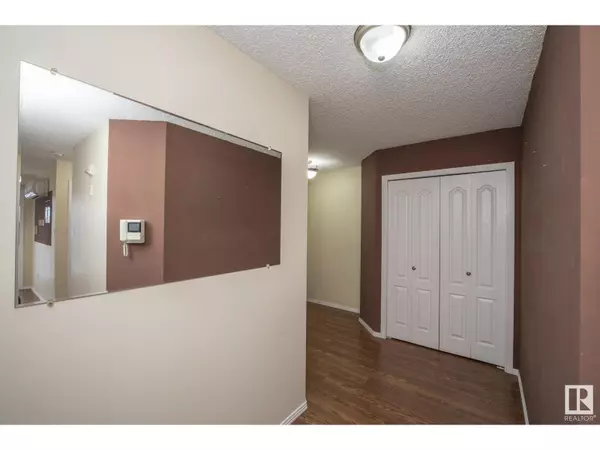2 Beds
2 Baths
1,017 SqFt
2 Beds
2 Baths
1,017 SqFt
Key Details
Property Type Condo
Sub Type Condominium/Strata
Listing Status Active
Purchase Type For Sale
Square Footage 1,017 sqft
Price per Sqft $255
Subdivision Ermineskin
MLS® Listing ID E4415097
Bedrooms 2
Condo Fees $560/mo
Originating Board REALTORS® Association of Edmonton
Year Built 2002
Property Description
Location
Province AB
Rooms
Extra Room 1 Main level 4.38 m X 4.41 m Living room
Extra Room 2 Main level 1.99 m X 3.14 m Dining room
Extra Room 3 Main level 5.09 m X 2.3 m Kitchen
Extra Room 4 Main level 6.11 m X 3.5 m Primary Bedroom
Extra Room 5 Main level 3.09 m X 3.78 m Bedroom 2
Extra Room 6 Main level 1.64 m X 2.34 m Laundry room
Interior
Heating In Floor Heating
Fireplaces Type Corner
Exterior
Parking Features Yes
Fence Fence
View Y/N Yes
View City view
Private Pool No
Others
Ownership Condominium/Strata






