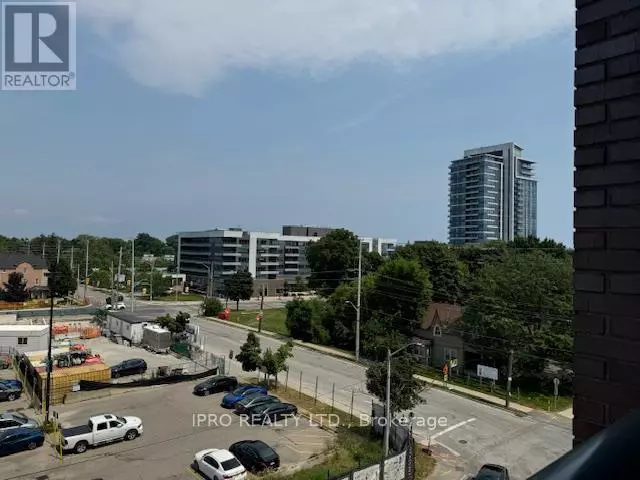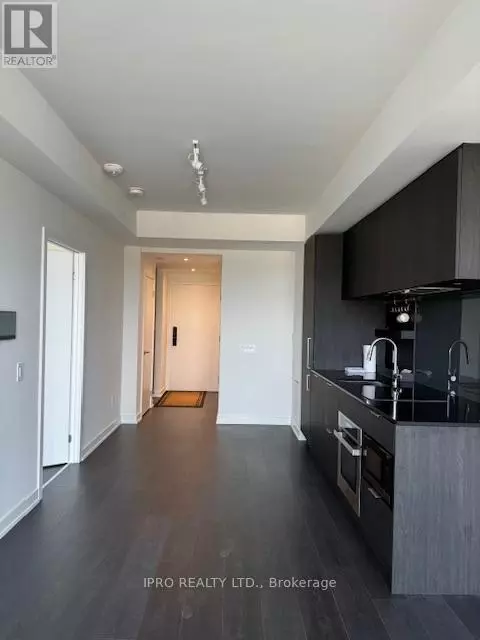2 Beds
2 Baths
599 SqFt
2 Beds
2 Baths
599 SqFt
Key Details
Property Type Condo
Sub Type Condominium/Strata
Listing Status Active
Purchase Type For Rent
Square Footage 599 sqft
Subdivision Port Credit
MLS® Listing ID W11823575
Bedrooms 2
Originating Board Toronto Regional Real Estate Board
Property Description
Location
Province ON
Rooms
Extra Room 1 Flat 7.45 m X 3.38 m Kitchen
Extra Room 2 Flat 7.45 m X 3.38 m Dining room
Extra Room 3 Flat 7.45 m X 3.38 m Living room
Extra Room 4 Flat 2.9 m X 2.74 m Primary Bedroom
Extra Room 5 Flat 2.45 m X 2.28 m Den
Interior
Heating Forced air
Cooling Central air conditioning
Flooring Laminate
Exterior
Parking Features Yes
Community Features Pet Restrictions
View Y/N Yes
View View
Total Parking Spaces 1
Private Pool No
Others
Ownership Condominium/Strata
Acceptable Financing Monthly
Listing Terms Monthly






