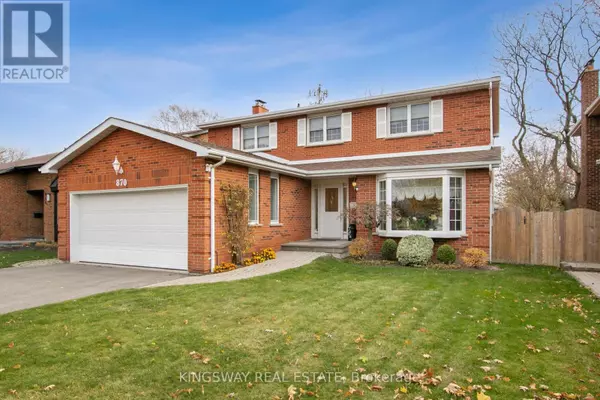4 Beds
4 Baths
1,999 SqFt
4 Beds
4 Baths
1,999 SqFt
Key Details
Property Type Single Family Home
Sub Type Freehold
Listing Status Active
Purchase Type For Sale
Square Footage 1,999 sqft
Price per Sqft $775
Subdivision Lorne Park
MLS® Listing ID W11824028
Bedrooms 4
Half Baths 2
Originating Board Toronto Regional Real Estate Board
Property Description
Location
Province ON
Rooms
Extra Room 1 Second level 3.57 m X 5.73 m Primary Bedroom
Extra Room 2 Second level 3.45 m X 3.07 m Bedroom 2
Extra Room 3 Second level 3.2 m X 4.13 m Bedroom 3
Extra Room 4 Second level 3.2 m X 3.09 m Bedroom 4
Extra Room 5 Basement 3.55 m X 5.08 m Recreational, Games room
Extra Room 6 Main level 3.13 m X 3.19 m Dining room
Interior
Heating Forced air
Cooling Central air conditioning
Flooring Ceramic
Exterior
Parking Features Yes
Fence Fenced yard
Community Features Community Centre
View Y/N No
Total Parking Spaces 4
Private Pool Yes
Building
Story 2
Sewer Sanitary sewer
Others
Ownership Freehold






